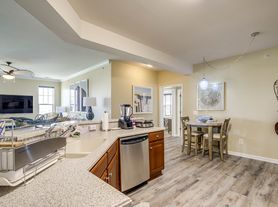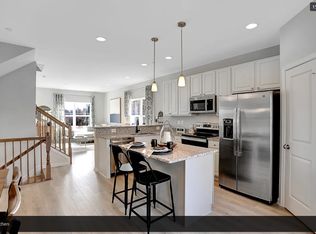Brand-New 3-Bed, 2.5-Bath Townhome Move-in Ready!
Be the very first to call this stunning, never-lived-in townhouse your home. Thoughtfully designed with modern living in mind, this spacious 3-bedroom, 2.5-bath residence features an open-concept layout and stylish finishes throughout.
Enjoy a sleek kitchen with brand-new appliances and ample counter space. This townhouse is ideal for both everyday living and entertaining. Upstairs, you'll find three bedrooms, including a private primary suite with an en-suite bath.
This home is move-in ready and waiting for you to schedule your showing today!
Photos are from the model home unit and might slightly vary from this unit. Furniture not included with this unit.
Renter is responsible for all services related to the townhouse including utilities and water.
Townhouse for rent
Accepts Zillow applications
$1,965/mo
2509 Boeing Way, Cambridge, MD 21613
3beds
1,780sqft
Price may not include required fees and charges.
Townhouse
Available now
Cats, small dogs OK
Central air
In unit laundry
Attached garage parking
Baseboard
What's special
- 46 days
- on Zillow |
- -- |
- -- |
Travel times
Facts & features
Interior
Bedrooms & bathrooms
- Bedrooms: 3
- Bathrooms: 3
- Full bathrooms: 2
- 1/2 bathrooms: 1
Heating
- Baseboard
Cooling
- Central Air
Appliances
- Included: Dishwasher, Dryer, Freezer, Microwave, Oven, Refrigerator, Washer
- Laundry: In Unit
Features
- Flooring: Carpet, Hardwood
Interior area
- Total interior livable area: 1,780 sqft
Property
Parking
- Parking features: Attached
- Has attached garage: Yes
- Details: Contact manager
Features
- Exterior features: Heating system: Baseboard, Water not included in rent
Details
- Parcel number: NO TAX RECORD
Construction
Type & style
- Home type: Townhouse
- Property subtype: Townhouse
Building
Management
- Pets allowed: Yes
Community & HOA
Location
- Region: Cambridge
Financial & listing details
- Lease term: 1 Year
Price history
| Date | Event | Price |
|---|---|---|
| 8/22/2025 | Listing removed | $239,888$135/sqft |
Source: | ||
| 8/20/2025 | Listed for rent | $1,965$1/sqft |
Source: Zillow Rentals | ||
| 7/18/2025 | Price change | $239,888-4%$135/sqft |
Source: | ||
| 5/23/2025 | Price change | $249,888-5%$140/sqft |
Source: | ||
| 2/19/2025 | Price change | $262,990-1.9%$148/sqft |
Source: | ||
Neighborhood: 21613
There are 4 available units in this apartment building

