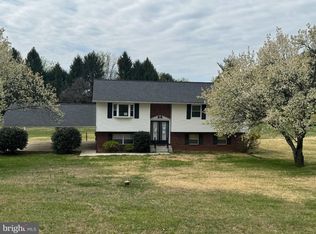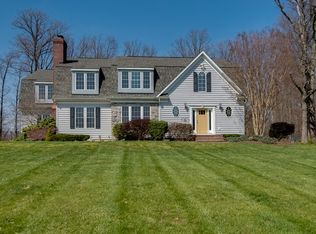Sold for $629,900
$629,900
2509 Braddock Rd, Mount Airy, MD 21771
4beds
2,852sqft
Single Family Residence
Built in 1999
1.66 Acres Lot
$646,200 Zestimate®
$221/sqft
$3,359 Estimated rent
Home value
$646,200
$595,000 - $704,000
$3,359/mo
Zestimate® history
Loading...
Owner options
Explore your selling options
What's special
Lovingly Maintained Home on a Serene Wooded Lot This beautifully maintained home, cared for by its original owners, radiates pride of ownership. A U-shaped driveway leads to a perfectly manicured lawn and a charming front porch that invites you to sit, relax, and enjoy the peaceful natural surroundings. Nestled on a breezy, wooded lot, the property offers a tranquil retreat with lush landscaping and thoughtful design throughout. Step inside to an open, airy floor plan featuring vaulted ceilings in the family room, kitchen, and dining area—creating a seamless flow ideal for both daily living and entertaining. The kitchen is equipped with stainless appliances and a peninsula with bar seating, opening into a dining area with a sliding glass door that leads to the expansive rear deck. The wraparound deck offers generous space for grilling, lounging, or hosting guests, and is pre-wired for a future hot tub. Upstairs, you'll find three comfortable bedrooms and two updated full bathrooms. The primary suite includes a walk-in closet and an updated en suite bathroom. From the primary suite, there's access to an additional upper-level space designed to be a spacious future primary retreat—ready for your finishing touches. This space measures approximatly 30' x 23', is plumbed for radiant heat, and features large windows overlooking the peaceful yard. The lower level boasts luxury vinyl plank flooring, a cozy family room with a wood stove, and a French door that opens to the backyard. A flexible room on this level can serve as a fourth bedroom, home office, or gym. A full bathroom and a spacious closet complete this level. On the second lower level, you’ll find the laundry area and ample storage space for all your needs. Outside, the property continues to impress with a serene setting ideal for gardening, pets, or play. A quiet bench offers the perfect spot to enjoy the beauty of country living. The oversized 2-car garage (30' x 23') features epoxy flooring and is plumbed for radiant heat—perfect for a workshop or man cave. A dedicated storage shed keeps your gardening tools neatly tucked away, leaving the garage free for your vehicles. Ideally situated, this central location offers easy access to shopping and dining in Mount Airy, Eldersburg, Westminster, and Frederick. Enjoy quick connectivity via Route 97 to I-70—with a direct, traffic light–free route all the way to BWI Airport! Recent improvements i nclude - Roof 50 yr shingles, gutters/downspouts 2022; HVAC 2023; Well Pump, and Pressure Tank 2024; Water Heater 2025; Sliding Door 2019. This immaculate, move-in ready home is a rare find—schedule your showing today before it's gone!
Zillow last checked: 8 hours ago
Listing updated: October 14, 2025 at 08:04am
Listed by:
Carla Viviano 301-221-5379,
Viviano Realty
Bought with:
Mr. Jonathan S Lahey, SP98369515
EXP Realty, LLC
Mr. Gerry P Berdan, 578162
EXP Realty, LLC
Source: Bright MLS,MLS#: MDCR2028996
Facts & features
Interior
Bedrooms & bathrooms
- Bedrooms: 4
- Bathrooms: 3
- Full bathrooms: 3
Basement
- Area: 528
Heating
- Heat Pump, Wood Stove, Electric, Oil, Wood
Cooling
- Central Air, Electric
Appliances
- Included: Refrigerator, Oven/Range - Electric, Dishwasher, Washer, Dryer, Electric Water Heater
- Laundry: In Basement
Features
- Attic, Bathroom - Tub Shower, Breakfast Area, Ceiling Fan(s), Family Room Off Kitchen, Dry Wall
- Flooring: Wood, Carpet, Luxury Vinyl
- Basement: Full,Garage Access,Partially Finished,Rear Entrance,Walk-Out Access,Windows,Workshop
- Has fireplace: No
- Fireplace features: Wood Burning Stove
Interior area
- Total structure area: 3,380
- Total interior livable area: 2,852 sqft
- Finished area above ground: 2,852
- Finished area below ground: 0
Property
Parking
- Total spaces: 6
- Parking features: Garage Faces Side, Garage Door Opener, Inside Entrance, Circular Driveway, Driveway, Attached
- Attached garage spaces: 2
- Uncovered spaces: 4
Accessibility
- Accessibility features: Other
Features
- Levels: Multi/Split,Four
- Stories: 4
- Patio & porch: Deck, Porch, Wrap Around
- Exterior features: Chimney Cap(s), Rain Gutters
- Pool features: None
- Has view: Yes
- View description: Trees/Woods
Lot
- Size: 1.66 Acres
- Features: Backs to Trees, Landscaped, Level, Rear Yard, SideYard(s), Front Yard
Details
- Additional structures: Above Grade, Below Grade
- Parcel number: 0709032347
- Zoning: AGRIC
- Special conditions: Standard
Construction
Type & style
- Home type: SingleFamily
- Property subtype: Single Family Residence
Materials
- Brick, Vinyl Siding
- Foundation: Concrete Perimeter
- Roof: Shingle
Condition
- Excellent
- New construction: No
- Year built: 1999
Utilities & green energy
- Sewer: On Site Septic
- Water: Well
- Utilities for property: Cable
Community & neighborhood
Security
- Security features: Smoke Detector(s)
Location
- Region: Mount Airy
- Subdivision: None Available
Other
Other facts
- Listing agreement: Exclusive Right To Sell
- Ownership: Fee Simple
Price history
| Date | Event | Price |
|---|---|---|
| 10/7/2025 | Sold | $629,900$221/sqft |
Source: | ||
| 9/16/2025 | Contingent | $629,900$221/sqft |
Source: | ||
| 9/9/2025 | Listed for sale | $629,900-3.1%$221/sqft |
Source: | ||
| 9/2/2025 | Contingent | $649,900$228/sqft |
Source: | ||
| 8/15/2025 | Listed for sale | $649,900+240.9%$228/sqft |
Source: | ||
Public tax history
| Year | Property taxes | Tax assessment |
|---|---|---|
| 2025 | $5,542 +3.8% | $485,100 +2.7% |
| 2024 | $5,338 +3.7% | $472,400 +3.7% |
| 2023 | $5,148 +3.8% | $455,567 -3.6% |
Find assessor info on the county website
Neighborhood: 21771
Nearby schools
GreatSchools rating
- 7/10Winfield Elementary SchoolGrades: PK-5Distance: 1.7 mi
- 6/10Mount Airy Middle SchoolGrades: 6-8Distance: 5.7 mi
- 8/10South Carroll High SchoolGrades: 9-12Distance: 2.3 mi
Schools provided by the listing agent
- Elementary: Winfield
- Middle: Mt. Airy
- High: South Carroll
- District: Carroll County Public Schools
Source: Bright MLS. This data may not be complete. We recommend contacting the local school district to confirm school assignments for this home.
Get a cash offer in 3 minutes
Find out how much your home could sell for in as little as 3 minutes with a no-obligation cash offer.
Estimated market value$646,200
Get a cash offer in 3 minutes
Find out how much your home could sell for in as little as 3 minutes with a no-obligation cash offer.
Estimated market value
$646,200

