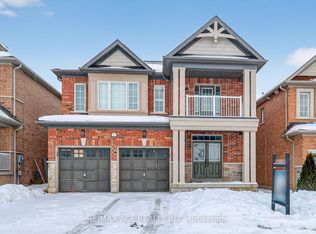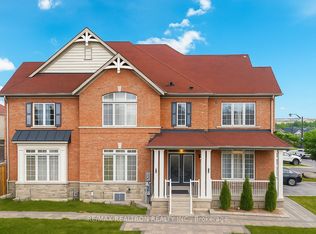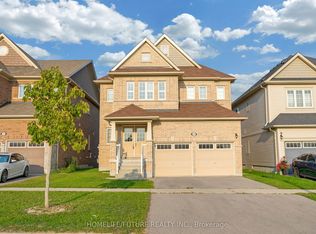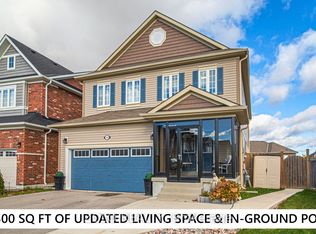This detached 3-bedroom home is located in the highly desirable Windfields neighbourhood of North Oshawa. Featuring 9-foot ceilings and dark hardwood floors, the main level offers a warm and inviting feel throughout. The kitchen is equipped with quartz countertops, stainless steel appliances, an updated dishwasher (2022) and functional island with seating. The living room includes a gas fireplace, creating a cozy space for family gatherings. Upstairs, all bedrooms are generously sized, including a primary bedroom with a walk-in closet and private ensuite bathroom. The finished basement offers incredible flexibilitywhether you need a rec room, home office, gym, or a guest suitecomplete with its own full bathroom. The exterior features a full brick finish, interlocked backyard, and a private driveway. Perfectly situated just minutes from Hwy 407, Ontario Tech University, Costco, shopping, schools, and parks, this home combines comfort and convenience in a fantastic location.
This property is off market, which means it's not currently listed for sale or rent on Zillow. This may be different from what's available on other websites or public sources.



