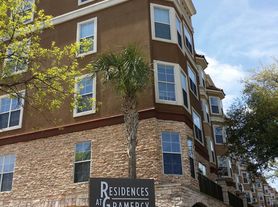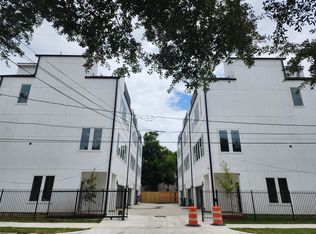Nestled within a gated community in the heart of The Texas Medical Center, Rice Village, near the Museum District, River Oaks, and The Galleria area. This home represents the epitome of luxury. Featuring elegant hardwood floors, quartz and marble countertops, top-of-the-line Thermador appliances, and designer finishes. Enjoy the convenience of smart home technology, an ELEVATOR, 4th-floor level covered balcony that offers beautiful city views. Each bedroom includes its own bath, while a versatile 4th-floor room can serve as a game room or home office. Additional highlights include a durable metal roof, a tankless water heater, and its proximity to the prestigious Roberts Elementary School. Refrigerator, washer, and dryer included and are ideal for long-term rental.
Copyright notice - Data provided by HAR.com 2022 - All information provided should be independently verified.
House for rent
$5,100/mo
2509 Dorrington St UNIT B, Houston, TX 77030
4beds
2,948sqft
Price may not include required fees and charges.
Singlefamily
Available now
-- Pets
Electric, zoned, ceiling fan
Electric dryer hookup laundry
2 Attached garage spaces parking
Natural gas, fireplace
What's special
Gated communityDesigner finishesElegant hardwood floorsQuartz and marble countertopsSmart home technologyTop-of-the-line thermador appliancesBeautiful city views
- 20 hours |
- -- |
- -- |
Travel times
Looking to buy when your lease ends?
Consider a first-time homebuyer savings account designed to grow your down payment with up to a 6% match & a competitive APY.
Facts & features
Interior
Bedrooms & bathrooms
- Bedrooms: 4
- Bathrooms: 5
- Full bathrooms: 4
- 1/2 bathrooms: 1
Heating
- Natural Gas, Fireplace
Cooling
- Electric, Zoned, Ceiling Fan
Appliances
- Included: Dishwasher, Disposal, Dryer, Microwave, Oven, Range, Refrigerator, Washer
- Laundry: Electric Dryer Hookup, Gas Dryer Hookup, In Unit, Washer Hookup
Features
- 1 Bedroom Down - Not Primary BR, 1 Bedroom Up, Ceiling Fan(s), Elevator, En-Suite Bath, Primary Bed - 3rd Floor, Walk-In Closet(s), Wired for Sound
- Flooring: Carpet, Tile, Wood
- Has fireplace: Yes
Interior area
- Total interior livable area: 2,948 sqft
Property
Parking
- Total spaces: 2
- Parking features: Attached, Covered
- Has attached garage: Yes
- Details: Contact manager
Features
- Stories: 4
- Exterior features: 0 Up To 1/4 Acre, 1 Bedroom Down - Not Primary BR, 1 Bedroom Up, Accessible Elevator Installed, Architecture Style: Contemporary/Modern, Attached, Balcony, ENERGY STAR Qualified Appliances, Electric Dryer Hookup, Electric Gate, Elevator, En-Suite Bath, Flooring: Wood, Gameroom Up, Garage Door Opener, Gas Dryer Hookup, Gated, Heating: Gas, Insulated/Low-E windows, Living Area - 2nd Floor, Lot Features: Subdivided, 0 Up To 1/4 Acre, Patio/Deck, Primary Bed - 3rd Floor, Sprinkler System, Subdivided, Utility Room, Walk-In Closet(s), Washer Hookup, Water Heater, Window Coverings, Wired for Sound
Details
- Parcel number: 1349050010004
Construction
Type & style
- Home type: SingleFamily
- Property subtype: SingleFamily
Condition
- Year built: 2017
Community & HOA
Location
- Region: Houston
Financial & listing details
- Lease term: Long Term,12 Months,6 Months
Price history
| Date | Event | Price |
|---|---|---|
| 11/4/2025 | Listed for rent | $5,100$2/sqft |
Source: | ||
| 10/3/2025 | Pending sale | $779,000$264/sqft |
Source: | ||
| 8/2/2025 | Listed for sale | $779,000$264/sqft |
Source: | ||
| 7/27/2025 | Pending sale | $779,000$264/sqft |
Source: | ||
| 6/11/2025 | Listed for sale | $779,000$264/sqft |
Source: | ||

