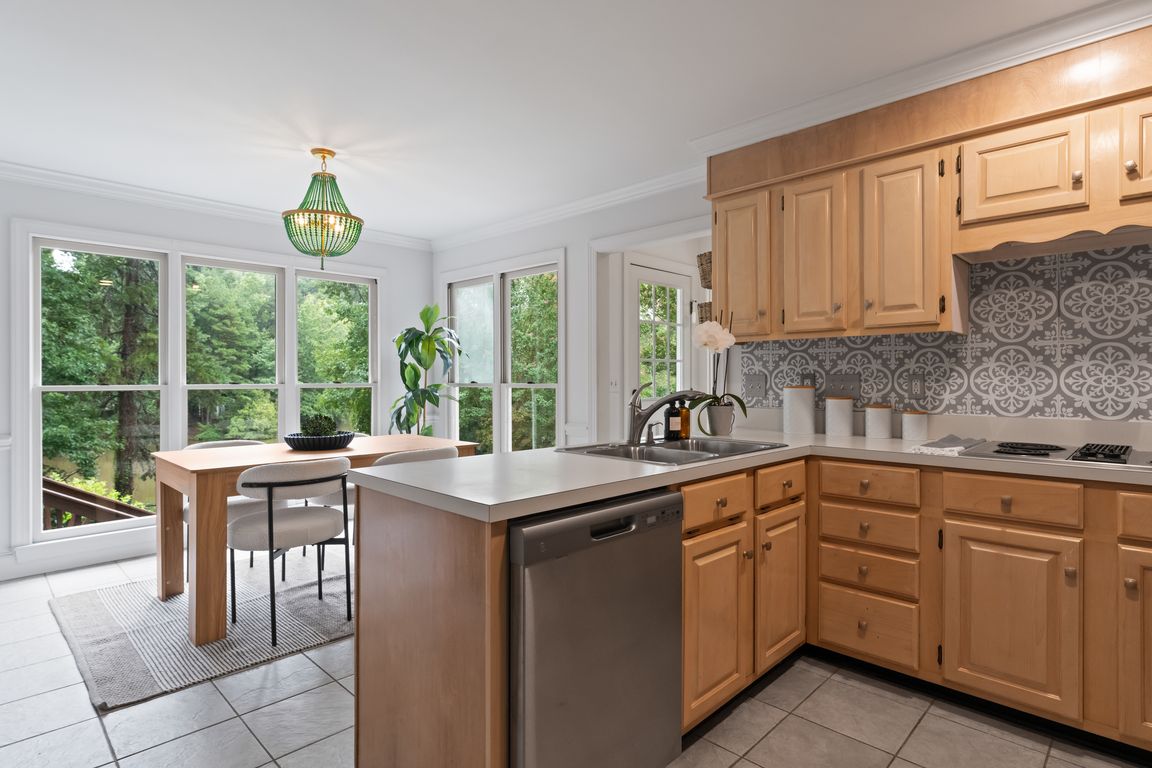
Active
$675,000
4beds
2,583sqft
2509 Honey Creek Ln, Matthews, NC 28105
4beds
2,583sqft
Single family residence
Built in 1991
0.35 Acres
2 Attached garage spaces
$261 price/sqft
$325 annually HOA fee
What's special
Well-defined spacesUnique floor planSerene viewsLarge covered porchUltimate privacyVibrant colorsExpansive backyard
This home is located just minuets away from downtown Matthews, boasts a unique floor plan with vibrant colors and a stylish design that sets it apart. The grand two-story foyer welcomes you into well-defined spaces that are perfect for both relaxation and entertaining. The highlight of this home is the expansive ...
- 1 day
- on Zillow |
- 776 |
- 53 |
Source: Canopy MLS as distributed by MLS GRID,MLS#: 4288062
Travel times
Living Room
Kitchen
Screened Patio
Bedroom
Dining Room
Bathroom
Bedroom
Bathroom
Bedroom
Bedroom
Primary Bathroom
Laundry Room
Primary Closet
Primary Bedroom
Zillow last checked: 7 hours ago
Listing updated: 11 hours ago
Listing Provided by:
Brandy Rheinschmidt brandy@movewithbrandy.com,
Nestlewood Realty, LLC
Source: Canopy MLS as distributed by MLS GRID,MLS#: 4288062
Facts & features
Interior
Bedrooms & bathrooms
- Bedrooms: 4
- Bathrooms: 3
- Full bathrooms: 2
- 1/2 bathrooms: 1
Primary bedroom
- Level: Upper
Bedroom s
- Level: Upper
Bedroom s
- Level: Upper
Bedroom s
- Level: Upper
Bathroom full
- Level: Upper
Bathroom full
- Level: Upper
Bathroom half
- Level: Main
Bonus room
- Level: Upper
Breakfast
- Level: Main
Dining room
- Level: Main
Kitchen
- Level: Main
Laundry
- Level: Main
Living room
- Level: Main
Heating
- Forced Air, Natural Gas
Cooling
- Ceiling Fan(s), Central Air
Appliances
- Included: Dishwasher, Disposal, Electric Cooktop, Electric Range, Exhaust Fan, Exhaust Hood, Gas Water Heater
- Laundry: Main Level
Features
- Walk-In Closet(s)
- Flooring: Tile, Wood
- Has basement: No
- Attic: Pull Down Stairs
- Fireplace features: Gas, Gas Log
Interior area
- Total structure area: 2,583
- Total interior livable area: 2,583 sqft
- Finished area above ground: 2,583
- Finished area below ground: 0
Property
Parking
- Total spaces: 2
- Parking features: Attached Garage, Garage Faces Side, Garage on Main Level
- Attached garage spaces: 2
Features
- Levels: Two
- Stories: 2
- Patio & porch: Deck
- Fencing: Fenced
- Has view: Yes
- View description: Water
- Has water view: Yes
- Water view: Water
Lot
- Size: 0.35 Acres
Details
- Parcel number: 22740230
- Zoning: R-15
- Special conditions: Standard
Construction
Type & style
- Home type: SingleFamily
- Property subtype: Single Family Residence
Materials
- Hardboard Siding
- Foundation: Crawl Space
- Roof: Composition
Condition
- New construction: No
- Year built: 1991
Utilities & green energy
- Sewer: Public Sewer
- Water: Public
Community & HOA
Community
- Features: Pond, Walking Trails
- Subdivision: Winterbrooke
HOA
- Has HOA: Yes
- HOA fee: $325 annually
Location
- Region: Matthews
Financial & listing details
- Price per square foot: $261/sqft
- Tax assessed value: $538,100
- Annual tax amount: $4,083
- Date on market: 8/8/2025
- Listing terms: Cash,Conventional,FHA,VA Loan
- Road surface type: Asphalt, Paved