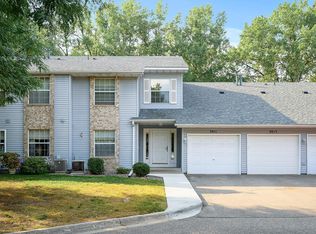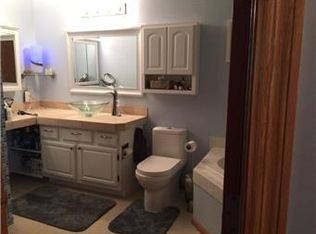Closed
$196,500
2509 Innsbruck Trl, New Brighton, MN 55112
2beds
1,100sqft
Townhouse Side x Side
Built in 1990
871.2 Square Feet Lot
$197,300 Zestimate®
$179/sqft
$1,637 Estimated rent
Home value
$197,300
$178,000 - $219,000
$1,637/mo
Zestimate® history
Loading...
Owner options
Explore your selling options
What's special
Discover the perfect blend of comfort and convenience in this charming one-level town home, priced more affordably than rent! Enjoy the ease of having all living facilities on the main level, with a dining room that opens directly to your private patio, surrounded by majestic, mature trees. Step inside to find a spacious owner's bedroom complete with a walk-in closet and updated carpets. The home boasts stainless steel appliances (Refrigerator 2023) and newer carpets and LVP wood-look flooring installed in 2021, providing a
modern touch throughout. The dining room has been enhanced with additional upper cabinets for extra storage and a versatile lower counter with drawers, perfect for a home office, sewing, crafting, or buffet-style entertaining. Cozy up by the gas fireplace during chilly Minnesota winters. For your summer comfort, know that the central A/C was updated in 2024. The garage features a new center lift on the door opener installed in 2025, along with overhead storage. The sellers have thoughtfully added pull-out drawers in the pantry,
under-counter spice racks, and more, ensuring every inch of this home is both functional and stylish.
Zillow last checked: 8 hours ago
Listing updated: July 15, 2025 at 05:10am
Listed by:
Lisa Ash, CRS, CDPE, SRES 612-701-8368,
Keller Williams Integrity NW
Bought with:
Jeanne LeVasseur
Keller Williams Realty Integrity
Source: NorthstarMLS as distributed by MLS GRID,MLS#: 6711691
Facts & features
Interior
Bedrooms & bathrooms
- Bedrooms: 2
- Bathrooms: 1
- Full bathrooms: 1
Bedroom 1
- Level: Main
- Area: 165 Square Feet
- Dimensions: 15x11
Bedroom 2
- Level: Main
- Area: 120 Square Feet
- Dimensions: 12x10
Dining room
- Level: Main
- Area: 108 Square Feet
- Dimensions: 12x9
Kitchen
- Level: Main
- Area: 120 Square Feet
- Dimensions: 10x12
Living room
- Level: Main
- Area: 210 Square Feet
- Dimensions: 15x14
Patio
- Level: Main
Heating
- Forced Air
Cooling
- Central Air
Appliances
- Included: Dishwasher, Disposal, Dryer, Electronic Air Filter, Electric Water Heater, Microwave, Range, Refrigerator, Stainless Steel Appliance(s), Washer
Features
- Basement: None
- Number of fireplaces: 1
- Fireplace features: Gas, Living Room
Interior area
- Total structure area: 1,100
- Total interior livable area: 1,100 sqft
- Finished area above ground: 1,100
- Finished area below ground: 0
Property
Parking
- Total spaces: 1
- Parking features: Attached, Asphalt, Electric, Garage Door Opener, Insulated Garage, Storage
- Attached garage spaces: 1
- Has uncovered spaces: Yes
Accessibility
- Accessibility features: None
Features
- Levels: One
- Stories: 1
- Patio & porch: Patio
- Pool features: None
Lot
- Size: 871.20 sqft
- Features: Near Public Transit, Many Trees
Details
- Foundation area: 1100
- Parcel number: 193023310138
- Zoning description: Residential-Single Family
Construction
Type & style
- Home type: Townhouse
- Property subtype: Townhouse Side x Side
- Attached to another structure: Yes
Materials
- Vinyl Siding
- Roof: Age Over 8 Years,Asphalt,Pitched
Condition
- Age of Property: 35
- New construction: No
- Year built: 1990
Utilities & green energy
- Electric: Circuit Breakers, 100 Amp Service, Power Company: Xcel Energy
- Gas: Natural Gas
- Sewer: City Sewer/Connected
- Water: City Water/Connected
Community & neighborhood
Location
- Region: New Brighton
HOA & financial
HOA
- Has HOA: Yes
- HOA fee: $440 monthly
- Amenities included: Patio
- Services included: Maintenance Structure, Hazard Insurance, Maintenance Grounds, Trash, Sewer, Snow Removal
- Association name: Advantage Townhome Mgmt
- Association phone: 651-429-2223
Other
Other facts
- Road surface type: Paved
Price history
| Date | Event | Price |
|---|---|---|
| 7/14/2025 | Sold | $196,500$179/sqft |
Source: | ||
| 5/30/2025 | Pending sale | $196,500$179/sqft |
Source: | ||
| 5/16/2025 | Listed for sale | $196,500+18.4%$179/sqft |
Source: | ||
| 11/20/2020 | Sold | $166,000+1.3%$151/sqft |
Source: | ||
| 10/23/2020 | Pending sale | $163,900$149/sqft |
Source: Edina Realty, Inc., a Berkshire Hathaway affiliate #5673928 | ||
Public tax history
| Year | Property taxes | Tax assessment |
|---|---|---|
| 2024 | $2,184 +10.9% | $186,500 +2.9% |
| 2023 | $1,970 -3.7% | $181,300 +7.2% |
| 2022 | $2,046 +4.6% | $169,100 +5.4% |
Find assessor info on the county website
Neighborhood: 55112
Nearby schools
GreatSchools rating
- NAPike Lake Kindergarten CenterGrades: PK-KDistance: 0.3 mi
- 5/10Highview Middle SchoolGrades: 6-8Distance: 0.5 mi
- 8/10Irondale Senior High SchoolGrades: 9-12Distance: 1.6 mi
Get a cash offer in 3 minutes
Find out how much your home could sell for in as little as 3 minutes with a no-obligation cash offer.
Estimated market value
$197,300
Get a cash offer in 3 minutes
Find out how much your home could sell for in as little as 3 minutes with a no-obligation cash offer.
Estimated market value
$197,300

