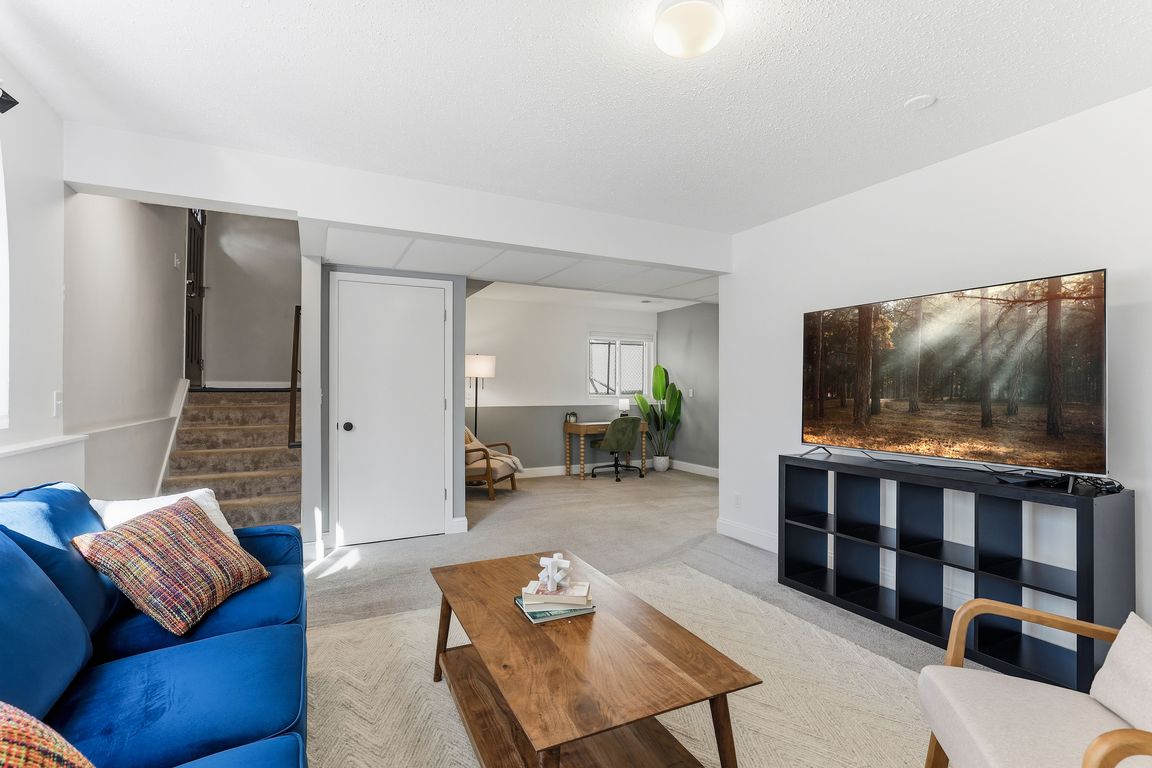
Active with contingency
$415,000
4beds
2,160sqft
2509 Pierce St NE, Minneapolis, MN 55418
4beds
2,160sqft
Single family residence
Built in 1987
4,791 sqft
2 Garage spaces
$192 price/sqft
What's special
Multiple offers received. We are calling Highest and Best by 4pm, Friday, 11/7/2025. Experience the perfect blend of character and comfort in this beautifully updated Northeast Minneapolis home. Inside, you’ll find full thickness oak hardwood floors, two stylish bathrooms with updated tile, and a bright, open layout that connects the kitchen, ...
- 9 days |
- 1,223 |
- 63 |
Likely to sell faster than
Source: NorthstarMLS as distributed by MLS GRID,MLS#: 6809274
Travel times
Family Room
Kitchen
Dining Room
Zillow last checked: 8 hours ago
Listing updated: November 07, 2025 at 05:03pm
Listed by:
Eric J Eickhof 612-760-1979,
Jason Mitchell Group,
Barbara Nading 952-905-1020
Source: NorthstarMLS as distributed by MLS GRID,MLS#: 6809274
Facts & features
Interior
Bedrooms & bathrooms
- Bedrooms: 4
- Bathrooms: 2
- Full bathrooms: 1
- 3/4 bathrooms: 1
Rooms
- Room types: Living Room, Dining Room, Family Room, Kitchen, Bedroom 1, Bedroom 2, Bedroom 3, Bedroom 4, Laundry, Sitting Room, Patio, Deck
Bedroom 1
- Level: Upper
- Area: 130 Square Feet
- Dimensions: 13 X 10
Bedroom 2
- Level: Upper
- Area: 130 Square Feet
- Dimensions: 13 X 10
Bedroom 3
- Level: Lower
- Area: 117 Square Feet
- Dimensions: 13 X 9
Bedroom 4
- Level: Lower
- Area: 143 Square Feet
- Dimensions: 13 X 11
Deck
- Level: Main
- Area: 151.9 Square Feet
- Dimensions: 15.5x9.8
Dining room
- Level: Upper
- Area: 96 Square Feet
- Dimensions: 12 X 8
Family room
- Level: Lower
- Area: 208 Square Feet
- Dimensions: 16 X 13
Kitchen
- Level: Upper
- Area: 143 Square Feet
- Dimensions: 13 X 11
Laundry
- Level: Lower
- Area: 72 Square Feet
- Dimensions: 9 X 8
Living room
- Level: Upper
- Area: 208 Square Feet
- Dimensions: 16 X 13
Patio
- Level: Main
- Area: 344.5 Square Feet
- Dimensions: 26.5x13
Sitting room
- Level: Lower
- Area: 144 Square Feet
- Dimensions: 12 X 12
Heating
- Forced Air
Cooling
- Central Air
Appliances
- Included: Dishwasher, Dryer, Exhaust Fan, Range, Refrigerator, Washer
Features
- Basement: Drain Tiled,Finished,Full
Interior area
- Total structure area: 2,160
- Total interior livable area: 2,160 sqft
- Finished area above ground: 1,080
- Finished area below ground: 1,080
Video & virtual tour
Property
Parking
- Total spaces: 3
- Parking features: Detached, Concrete, Garage Door Opener
- Garage spaces: 2
- Uncovered spaces: 1
- Details: Garage Dimensions (23 x 23), Garage Door Height (6), Garage Door Width (16)
Accessibility
- Accessibility features: None
Features
- Levels: Multi/Split
- Patio & porch: Rear Porch
- Pool features: None
- Fencing: Chain Link,Full,Wood
Lot
- Size: 4,791.6 Square Feet
- Dimensions: 37 x 128
- Features: Near Public Transit, Wooded
Details
- Foundation area: 1080
- Parcel number: 1202924240161
- Zoning description: Residential-Single Family
Construction
Type & style
- Home type: SingleFamily
- Property subtype: Single Family Residence
Materials
- Vinyl Siding, Block
- Roof: Age 8 Years or Less,Asphalt,Pitched
Condition
- Age of Property: 38
- New construction: No
- Year built: 1987
Utilities & green energy
- Electric: Circuit Breakers, 100 Amp Service
- Gas: Natural Gas
- Sewer: City Sewer/Connected
- Water: City Water/Connected
Community & HOA
Community
- Subdivision: Penney & Barbers Sub Gale Haml
HOA
- Has HOA: No
Location
- Region: Minneapolis
Financial & listing details
- Price per square foot: $192/sqft
- Tax assessed value: $391,400
- Annual tax amount: $5,636
- Date on market: 10/30/2025
- Cumulative days on market: 7 days
- Road surface type: Paved