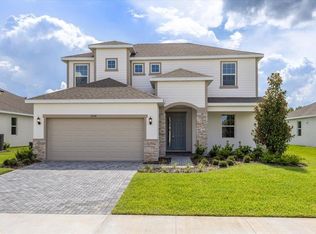Sold for $380,990
$380,990
2509 Raghav Trail Rd, Tavares, FL 32778
4beds
1,900sqft
Single Family Residence
Built in 2024
7,800 Square Feet Lot
$374,700 Zestimate®
$201/sqft
$2,290 Estimated rent
Home value
$374,700
$345,000 - $405,000
$2,290/mo
Zestimate® history
Loading...
Owner options
Explore your selling options
What's special
Imagine yourself in this 4 bedroom 3 bathroom home that provides plenty of space and comfort for your family. This open-concept floorplan features 17" x 17" ceramic tile that flows throughout all living areas. This home provides 9’4” ceilings, letting in the natural Florida light. The kitchen features ample cabinetry with 42” upper cabinets for extra storage, a spacious island with quartz countertops and stainless steel appliances. Every home comes with blinds on the windows and a SMART home technology package. Imagine the possibilities and make your family’s dreams come true.
Zillow last checked: 8 hours ago
Listing updated: May 25, 2025 at 12:52pm
Listing Provided by:
Suresh Gupta 844-774-4636,
PARK SQUARE REALTY 844-774-4636
Bought with:
Tyler Adams, 3450475
ARROWSMITH REALTY, INC
Source: Stellar MLS,MLS#: O6256515 Originating MLS: Orlando Regional
Originating MLS: Orlando Regional

Facts & features
Interior
Bedrooms & bathrooms
- Bedrooms: 4
- Bathrooms: 3
- Full bathrooms: 3
Primary bedroom
- Features: Walk-In Closet(s)
- Level: First
Balcony porch lanai
- Level: First
- Area: 80 Square Feet
- Dimensions: 10x8
Dining room
- Level: First
Kitchen
- Features: Pantry, Stone Counters
- Level: First
Living room
- Level: First
Heating
- Central, Electric
Cooling
- Central Air, Humidity Control, Zoned
Appliances
- Included: Dishwasher, Disposal, Microwave, Range
- Laundry: Inside, Laundry Room
Features
- Eating Space In Kitchen, Kitchen/Family Room Combo, Living Room/Dining Room Combo, Open Floorplan, Smart Home, Split Bedroom, Stone Counters, Thermostat, Walk-In Closet(s)
- Flooring: Brick/Stone, Carpet, Ceramic Tile
- Doors: Sliding Doors
- Windows: Blinds, Low Emissivity Windows, Window Treatments
- Has fireplace: No
Interior area
- Total structure area: 1,900
- Total interior livable area: 1,900 sqft
Property
Parking
- Total spaces: 2
- Parking features: Driveway, Electric Vehicle Charging Station(s), Garage Door Opener
- Attached garage spaces: 2
- Has uncovered spaces: Yes
Features
- Levels: One
- Stories: 1
- Patio & porch: Covered, Rear Porch
- Exterior features: Irrigation System, Sidewalk
- Pool features: Other
Lot
- Size: 7,800 sqft
- Residential vegetation: Trees/Landscaped
Details
- Parcel number: 012025007500005800
- Zoning: PUD
- Special conditions: None
Construction
Type & style
- Home type: SingleFamily
- Property subtype: Single Family Residence
Materials
- Block, Concrete, Stucco, Wood Frame
- Foundation: Slab
- Roof: Shingle
Condition
- Completed
- New construction: Yes
- Year built: 2024
Details
- Builder model: Imagine (Elevation C)
- Builder name: Park Square Homes
Utilities & green energy
- Sewer: Public Sewer
- Water: Public
- Utilities for property: Electricity Connected, Sewer Connected, Sprinkler Meter, Sprinkler Recycled, Street Lights
Community & neighborhood
Security
- Security features: Smoke Detector(s)
Community
- Community features: Pool
Location
- Region: Tavares
- Subdivision: LEELA RESERVE
HOA & financial
HOA
- Has HOA: Yes
- HOA fee: $75 monthly
- Amenities included: Pool
- Services included: Community Pool, Maintenance Grounds, Pool Maintenance
- Association name: Triad Association Management
- Association phone: 352-602-4803
Other fees
- Pet fee: $0 monthly
Other financial information
- Total actual rent: 0
Other
Other facts
- Listing terms: Cash,Conventional,FHA,VA Loan
- Ownership: Fee Simple
- Road surface type: Asphalt
Price history
| Date | Event | Price |
|---|---|---|
| 5/22/2025 | Sold | $380,990-1%$201/sqft |
Source: | ||
| 4/10/2025 | Pending sale | $384,900$203/sqft |
Source: | ||
| 3/27/2025 | Price change | $384,900-1.3%$203/sqft |
Source: | ||
| 2/26/2025 | Price change | $389,900-1.4%$205/sqft |
Source: | ||
| 11/10/2024 | Listed for sale | $395,400$208/sqft |
Source: | ||
Public tax history
| Year | Property taxes | Tax assessment |
|---|---|---|
| 2024 | $921 | $47,160 |
Find assessor info on the county website
Neighborhood: 32778
Nearby schools
GreatSchools rating
- 5/10Tavares Elementary SchoolGrades: PK-5Distance: 3.2 mi
- 5/10Tavares Middle SchoolGrades: 6-8Distance: 1.2 mi
- 4/10Tavares High SchoolGrades: 9-12Distance: 2.7 mi
Get a cash offer in 3 minutes
Find out how much your home could sell for in as little as 3 minutes with a no-obligation cash offer.
Estimated market value$374,700
Get a cash offer in 3 minutes
Find out how much your home could sell for in as little as 3 minutes with a no-obligation cash offer.
Estimated market value
$374,700
