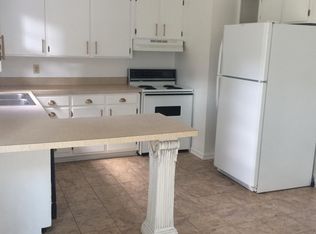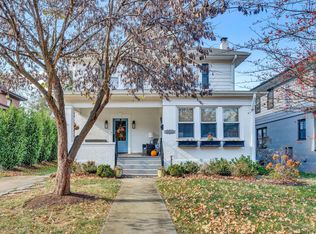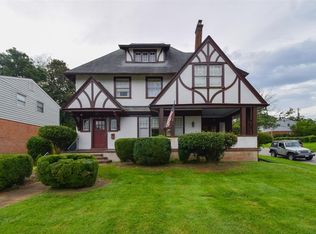Sold for $530,000 on 03/07/23
$530,000
2509 Rosalind Ave SW, Roanoke, VA 24014
5beds
3,033sqft
Single Family Residence
Built in 1926
6,534 Square Feet Lot
$474,800 Zestimate®
$175/sqft
$2,783 Estimated rent
Home value
$474,800
$451,000 - $499,000
$2,783/mo
Zestimate® history
Loading...
Owner options
Explore your selling options
What's special
Beautiful South Roanoke home with top of the line updates! Covered front porch, first floor master, huge updated kitchen, cathedral ceilings, through fireplace in kitchen and family room, hard wood floors, skylight, thick moldings, off street parking in both the front and back, and much more. In 2019 new water heater. In 2018 seal basement, new A/C unit, new front walk, painted exterior. In 2016 new skylights, new roof, K-Guard gutters. In 2015 another new A/C.
Zillow last checked: 8 hours ago
Listing updated: September 26, 2024 at 02:02pm
Listed by:
SCOTT AVIS 540-529-1983,
MKB, REALTORS(r)
Bought with:
JOSHUA DESFORGES, 0225242164
MKB, REALTORS(r)
Source: RVAR,MLS#: 891293
Facts & features
Interior
Bedrooms & bathrooms
- Bedrooms: 5
- Bathrooms: 3
- Full bathrooms: 2
- 1/2 bathrooms: 1
Heating
- Heat Pump Electric, Radiator Gas Heat
Cooling
- Has cooling: Yes
Appliances
- Included: Dishwasher, Disposal, Microwave, Electric Range, Refrigerator
Features
- Breakfast Area
- Flooring: Ceramic Tile, Wood
- Doors: Full View, Insulated
- Windows: Insulated Windows, Tilt-In, Skylight(s), Bay Window(s)
- Has basement: Yes
- Number of fireplaces: 3
- Fireplace features: Family Room, Kitchen, Living Room
Interior area
- Total structure area: 3,033
- Total interior livable area: 3,033 sqft
- Finished area above ground: 2,865
- Finished area below ground: 168
Property
Parking
- Total spaces: 4
- Parking features: Off Street
- Uncovered spaces: 4
Features
- Levels: Two
- Stories: 2
- Patio & porch: Front Porch
- Fencing: Fenced
- Has view: Yes
- View description: City
Lot
- Size: 6,534 sqft
- Dimensions: 45x150
Details
- Parcel number: 1060512
Construction
Type & style
- Home type: SingleFamily
- Property subtype: Single Family Residence
Materials
- Brick
Condition
- Completed
- Year built: 1926
Utilities & green energy
- Electric: 0 Phase
- Sewer: Public Sewer
- Utilities for property: Cable Connected, Cable
Community & neighborhood
Community
- Community features: Restaurant
Location
- Region: Roanoke
- Subdivision: N/A
Other
Other facts
- Road surface type: Paved
Price history
| Date | Event | Price |
|---|---|---|
| 11/8/2025 | Listing removed | $490,000$162/sqft |
Source: | ||
| 10/8/2025 | Price change | $490,000-6.7%$162/sqft |
Source: | ||
| 10/8/2025 | Listing removed | $2,950-20.3%$1/sqft |
Source: Zillow Rentals | ||
| 10/4/2025 | Price change | $3,700-7.5%$1/sqft |
Source: Zillow Rentals | ||
| 9/30/2025 | Listed for rent | $4,000$1/sqft |
Source: Zillow Rentals | ||
Public tax history
| Year | Property taxes | Tax assessment |
|---|---|---|
| 2025 | $6,551 +5.3% | $537,000 +5.3% |
| 2024 | $6,224 +14.2% | $510,200 +14.2% |
| 2023 | $5,452 +19.8% | $446,900 +19.8% |
Find assessor info on the county website
Neighborhood: South Roanoke
Nearby schools
GreatSchools rating
- 8/10Crystal Spring Elementary SchoolGrades: PK-5Distance: 0.1 mi
- 2/10James Madison Middle SchoolGrades: 6-8Distance: 1.3 mi
- 3/10Patrick Henry High SchoolGrades: 9-12Distance: 1.9 mi
Schools provided by the listing agent
- Elementary: Crystal Spring
- Middle: James Madison
- High: Patrick Henry
Source: RVAR. This data may not be complete. We recommend contacting the local school district to confirm school assignments for this home.

Get pre-qualified for a loan
At Zillow Home Loans, we can pre-qualify you in as little as 5 minutes with no impact to your credit score.An equal housing lender. NMLS #10287.
Sell for more on Zillow
Get a free Zillow Showcase℠ listing and you could sell for .
$474,800
2% more+ $9,496
With Zillow Showcase(estimated)
$484,296

