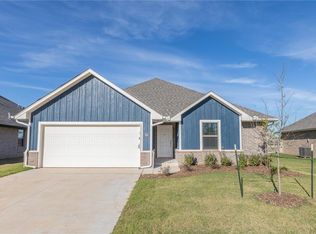New pictures coming soon
An Executive Residence nestled in the prestigious Rivendell Addition of Southwest Oklahoma City. This exquisite 4-bedroom, 3-bathroom, 3 car garage, home boasts 2,554 square feet of elegant living space and offers an exceptional blend of comfort, style, and convenience. Key Features: Two Living Spaces: Two dining spaces; The fourth bedroom, strategically located next to a full bathroom, is perfect for use as a home office or a mother-in-law suite. A large living room with open access to the kitchen creates a seamless flow for entertaining and family gatherings. Gourmet Kitchen: The kitchen features a large peninsula island and a seperate center island and a dining space. The formal dining room at the entrance can accommodate a large dining table and is open to the second living room. The Earlywine Park, Golf Course, Pool, and YMCA are within walking distance, offering year-round entertainment and activities for all ages. Safety Features: A storm shelter in the garage ensures safety and security during severe weather. This exceptional home in the Rivendell Addition offers a unique opportunity to enjoy luxury living that is close to several dining and shopping options, HWY access and several hospitals.
New pictures coming soon
1) The Lessee (Tenant) is responsible for setting up and paying for all utility services for the entire lease term, including monthly gas, electricity, water, telephone, and any other utilities.
2) Pets: The Tenant is allowed a maximum of two (2) animals on the premises. Cats and American Pit Bull Terriers (including full or mixed breeds) are strictly prohibited.
3) c. Hot Tub/Spa: The Tenant is solely responsible for the required maintenance, repair, and upkeep of the hot tub or spa. The Tenant is responsible for maintenance and repair of damage by the Tenant, their family, or guests, or as necessary due to lack of standard maintenance. If the Tenant chooses not to perform these required duties, the Landlord will remove the hot tub/spa at the Landlord's expense.
4) Lawn/Yard Care: The Tenant is solely responsible for the ongoing repair, maintenance, and upkeep of the lawn and yard. This responsibility explicitly includes weed removal and the application of pre-emergent weed control at the appropriate seasonal times and as needed to maintain the condition of the yard.
5) No Smoking: The Tenant agrees that the leased premises, including all interior living areas, basement, attic, garage, and any attached structures, shall be designated as a 100% Non-Smoking Area.
House for rent
Accepts Zillow applications
$2,600/mo
2509 SW 124th St, Oklahoma City, OK 73170
4beds
2,573sqft
Price may not include required fees and charges.
Single family residence
Available now
Dogs OK
Air conditioner, central air, ceiling fan
Hookups laundry
Attached garage parking
Forced air, fireplace
What's special
Large peninsula islandTwo dining spacesTwo living spacesGourmet kitchen
- 14 hours |
- -- |
- -- |
Travel times
Facts & features
Interior
Bedrooms & bathrooms
- Bedrooms: 4
- Bathrooms: 3
- Full bathrooms: 3
Rooms
- Room types: Breakfast Nook, Dining Room, Family Room, Master Bath, Sun Room
Heating
- Forced Air, Fireplace
Cooling
- Air Conditioner, Central Air, Ceiling Fan
Appliances
- Included: Dishwasher, Disposal, Microwave, Oven, Range Oven, WD Hookup
- Laundry: Hookups
Features
- Ceiling Fan(s), WD Hookup, Walk-In Closet(s)
- Flooring: Carpet, Hardwood, Tile
- Windows: Skylight(s)
- Attic: Yes
- Has fireplace: Yes
Interior area
- Total interior livable area: 2,573 sqft
Property
Parking
- Parking features: Attached
- Has attached garage: Yes
- Details: Contact manager
Features
- Patio & porch: Porch
- Exterior features: Balcony, Granite countertop, Heating system: Forced Air, Lawn, Living room, Sprinkler System
- Has spa: Yes
- Spa features: Hottub Spa, Jetted Bathtub
- Fencing: Fenced Yard
Details
- Parcel number: OCC2RIVD3125001
Construction
Type & style
- Home type: SingleFamily
- Property subtype: Single Family Residence
Utilities & green energy
- Utilities for property: Cable Available
Community & HOA
Community
- Security: Security System
Location
- Region: Oklahoma City
Financial & listing details
- Lease term: 1 Year
Price history
| Date | Event | Price |
|---|---|---|
| 11/20/2025 | Listed for rent | $2,600$1/sqft |
Source: Zillow Rentals | ||
| 5/6/2011 | Sold | $260,000-5.5%$101/sqft |
Source: | ||
| 3/31/2011 | Listed for sale | $275,000+17.5%$107/sqft |
Source: KELLER WILLIAMS SOUTH #452353 | ||
| 1/28/2011 | Sold | $234,000-6.4%$91/sqft |
Source: | ||
| 9/2/2010 | Listed for sale | $249,900$97/sqft |
Source: New Millenium Realty Corp #436165 | ||

