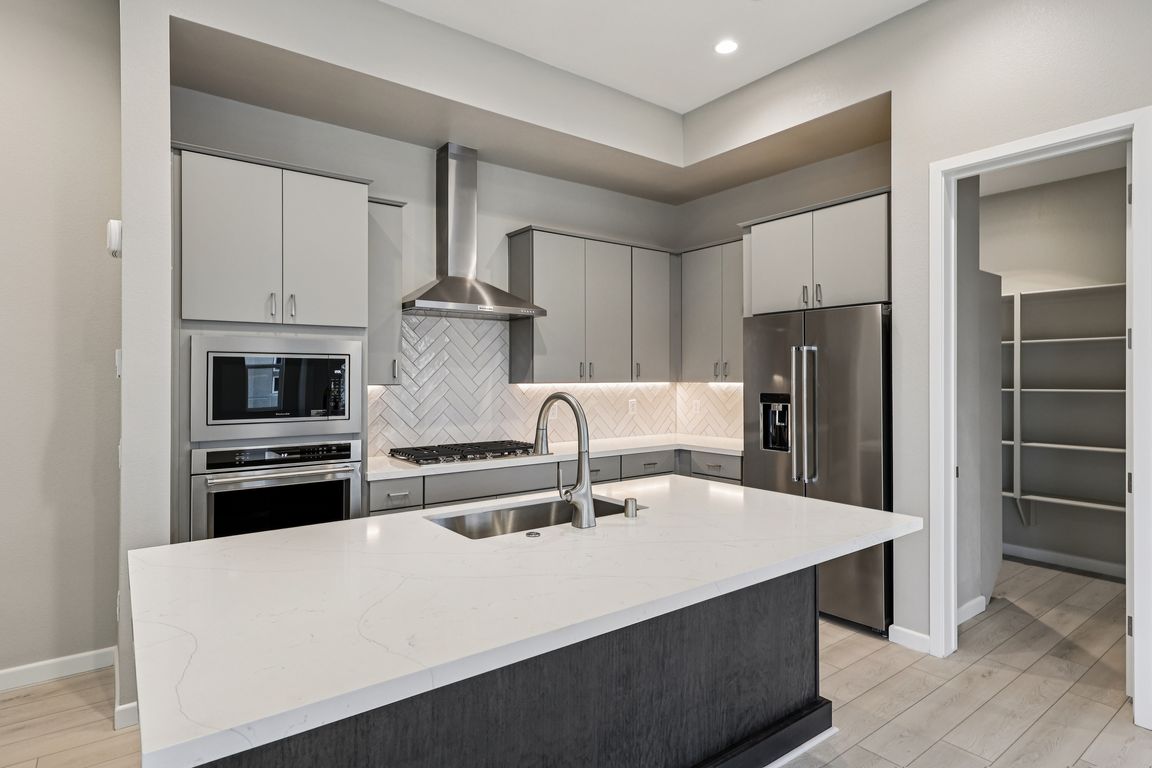
ActivePrice cut: $16K (11/5)
$699,000
4beds
2,364sqft
2509 Silent View Ave, Henderson, NV 89044
4beds
2,364sqft
Townhouse
Built in 2023
1,742 sqft
2 Attached garage spaces
$296 price/sqft
$240 monthly HOA fee
What's special
Top-tier design featuresRooftop terraceSpacious rooftop terraceJr master suiteTall windowsAbundance of natural lightOutdoor living space
Brand new, never lived in Toll Brothers Lustro plan with rooftop terrace and Strip Views, ready for move-in! Located in the Amiata neighborhood of Town Square at Inspirada. This home features 4 bedrooms and 4 baths, with a Jr Master Suite with a full bath on the first floor! Complete with ...
- 64 days |
- 294 |
- 14 |
Source: LVR,MLS#: 2719646 Originating MLS: Greater Las Vegas Association of Realtors Inc
Originating MLS: Greater Las Vegas Association of Realtors Inc
Travel times
Rooftop
Kitchen
Living Room
Dining Room
Covered Balcony
Flex Space
Primary Bedroom
Primary Bathroom
Bedroom
Bathroom
Bedroom
Bathroom
Bedroom
Foyer
Bathroom
Laundry Room
Garage
Zillow last checked: 8 hours ago
Listing updated: November 05, 2025 at 12:26pm
Listed by:
Angela C. Adams S.0171013 702-932-8813,
Rothwell Gornt Companies
Source: LVR,MLS#: 2719646 Originating MLS: Greater Las Vegas Association of Realtors Inc
Originating MLS: Greater Las Vegas Association of Realtors Inc
Facts & features
Interior
Bedrooms & bathrooms
- Bedrooms: 4
- Bathrooms: 4
- Full bathrooms: 3
- 1/2 bathrooms: 1
Primary bedroom
- Description: Upstairs,Walk-In Closet(s)
- Dimensions: 13x13
Bedroom 2
- Description: Walk-In Closet(s),With Bath
- Dimensions: 12x10
Bedroom 3
- Description: Closet,Upstairs
- Dimensions: 10x10
Bedroom 4
- Description: Closet,Downstairs,With Bath
- Dimensions: 11x10
Great room
- Description: Upstairs
- Dimensions: 17x14
Kitchen
- Description: Walk-in Pantry
- Dimensions: 13x11
Heating
- Central, Gas
Cooling
- Central Air, Electric
Appliances
- Included: Built-In Gas Oven, Dryer, ENERGY STAR Qualified Appliances, Gas Cooktop, Disposal, Gas Range, Microwave, Refrigerator, Wine Refrigerator, Washer
- Laundry: Gas Dryer Hookup, Laundry Closet
Features
- Bedroom on Main Level
- Flooring: Carpet, Tile
- Windows: Double Pane Windows, Low-Emissivity Windows
- Has fireplace: No
Interior area
- Total structure area: 2,364
- Total interior livable area: 2,364 sqft
Video & virtual tour
Property
Parking
- Total spaces: 2
- Parking features: Attached, Garage, Inside Entrance, Private
- Attached garage spaces: 2
Features
- Levels: Three Or More
- Stories: 3
- Patio & porch: Balcony
- Exterior features: Balcony, Sprinkler/Irrigation
- Pool features: Community
- Fencing: None
Lot
- Size: 1,742.4 Square Feet
- Features: Drip Irrigation/Bubblers, Desert Landscaping, Landscaped, < 1/4 Acre
Details
- Parcel number: 19123218048
- Zoning description: Single Family
- Horse amenities: None
Construction
Type & style
- Home type: Townhouse
- Property subtype: Townhouse
- Attached to another structure: Yes
Materials
- Roof: Tile
Condition
- Resale
- Year built: 2023
Utilities & green energy
- Electric: Photovoltaics None
- Sewer: Public Sewer
- Water: Public
- Utilities for property: Underground Utilities
Green energy
- Energy efficient items: Windows
Community & HOA
Community
- Features: Pool
- Security: Security System Owned
- Subdivision: Inspirada Town Center Parcel 19
HOA
- Has HOA: Yes
- Amenities included: Dog Park, Park, Pool
- Services included: Association Management, Sewer, Water
- HOA fee: $240 monthly
- HOA name: Inspirada Town Sq
- HOA phone: 702-639-8410
Location
- Region: Henderson
Financial & listing details
- Price per square foot: $296/sqft
- Tax assessed value: $120,463
- Annual tax amount: $3,612
- Date on market: 9/19/2025
- Listing agreement: Exclusive Right To Sell
- Listing terms: Cash,Conventional,FHA,VA Loan