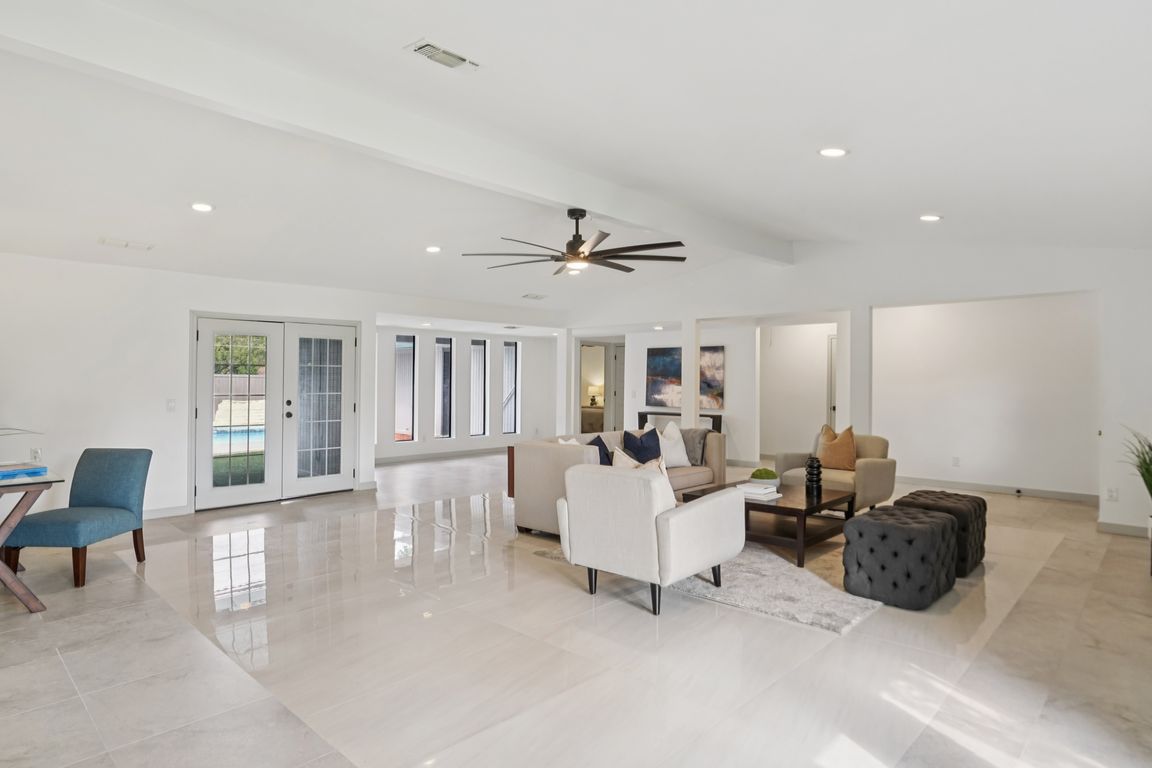Open: Sat 2pm-4pm

For sale
$549,900
4beds
2,630sqft
2509 Skiles Dr, Plano, TX 75075
4beds
2,630sqft
Single family residence
Built in 1975
9,583 sqft
2 Attached garage spaces
$209 price/sqft
What's special
Sparkling poolSleek fireplacePrivate pool accessTurf yardPrivate backyard oasisExpansive windowsStainless steel appliances
Rare mid-century modern home with pool and 2-car garage in central Plano—fully renovated and move-in ready. Featuring 4 bedrooms and 3 bathrooms on a spacious .22-acre lot within A-rated Plano ISD, this residence blends iconic mid-century architecture with modern luxury. Clean lines, vaulted ceilings, and expansive windows fill the open-concept layout ...
- 2 days |
- 821 |
- 49 |
Source: NTREIS,MLS#: 21095714
Travel times
Living Room
Kitchen
Primary Bedroom
Zillow last checked: 7 hours ago
Listing updated: October 29, 2025 at 02:11pm
Listed by:
Adam Bouaazzi 0803057 972-335-6564,
Ebby Halliday, REALTORS 972-335-6564
Source: NTREIS,MLS#: 21095714
Facts & features
Interior
Bedrooms & bathrooms
- Bedrooms: 4
- Bathrooms: 3
- Full bathrooms: 3
Primary bedroom
- Features: Ceiling Fan(s), Dual Sinks, En Suite Bathroom, Linen Closet, Walk-In Closet(s)
- Level: First
- Dimensions: 17 x 15
Primary bedroom
- Features: Built-in Features, Closet Cabinetry, Dual Sinks, En Suite Bathroom, Walk-In Closet(s)
- Level: First
- Dimensions: 17 x 9
Bedroom
- Features: Ceiling Fan(s), En Suite Bathroom
- Level: First
- Dimensions: 13 x 12
Bedroom
- Features: Ceiling Fan(s), Walk-In Closet(s)
- Level: First
- Dimensions: 17 x 12
Bedroom
- Features: Ceiling Fan(s), En Suite Bathroom, Walk-In Closet(s)
- Level: First
- Dimensions: 12 x 11
Primary bathroom
- Features: Built-in Features, En Suite Bathroom, Garden Tub/Roman Tub
- Level: First
- Dimensions: 13 x 8
Dining room
- Level: First
- Dimensions: 15 x 9
Other
- Features: En Suite Bathroom, Linen Closet, Separate Shower
- Level: First
- Dimensions: 8 x 5
Kitchen
- Features: Breakfast Bar, Built-in Features, Ceiling Fan(s), Eat-in Kitchen, Stone Counters
- Level: First
- Dimensions: 15 x 13
Living room
- Features: Ceiling Fan(s), Fireplace
- Level: First
- Dimensions: 30 x 31
Appliances
- Included: Dishwasher, Electric Range
Features
- Built-in Features, Decorative/Designer Lighting Fixtures, Eat-in Kitchen, Granite Counters, High Speed Internet, Open Floorplan, Walk-In Closet(s)
- Has basement: No
- Number of fireplaces: 1
- Fireplace features: Gas, Living Room
Interior area
- Total interior livable area: 2,630 sqft
Video & virtual tour
Property
Parking
- Total spaces: 4
- Parking features: Garage, Garage Faces Rear
- Attached garage spaces: 2
- Carport spaces: 2
- Covered spaces: 4
Features
- Levels: One
- Stories: 1
- Pool features: Pool
Lot
- Size: 9,583.2 Square Feet
Details
- Parcel number: R049300100501
Construction
Type & style
- Home type: SingleFamily
- Architectural style: Contemporary/Modern,Mid-Century Modern,Ranch,Detached
- Property subtype: Single Family Residence
Materials
- Brick
Condition
- Year built: 1975
Utilities & green energy
- Sewer: Public Sewer
- Water: Public
- Utilities for property: Sewer Available, Water Available
Community & HOA
Community
- Subdivision: Cloisters 3
HOA
- Has HOA: No
Location
- Region: Plano
Financial & listing details
- Price per square foot: $209/sqft
- Tax assessed value: $423,341
- Annual tax amount: $8,131
- Date on market: 10/29/2025