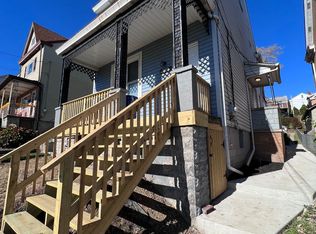Sold for $126,500
$126,500
2509 Spring St, Pittsburgh, PA 15210
3beds
2,062sqft
Single Family Residence
Built in 1910
4,791.6 Square Feet Lot
$127,200 Zestimate®
$61/sqft
$1,574 Estimated rent
Home value
$127,200
$121,000 - $134,000
$1,574/mo
Zestimate® history
Loading...
Owner options
Explore your selling options
What's special
Welcome to this well-cared-for, move-in-ready home on an expansive double lot that offers comfort, convenience, and opportunity. The room sizes throughout are sure to impress, featuring a large eat-in kitchen, formal dining room, and large living room with tons of natural light. Upstairs, you’ll find three generously sized bedrooms with newer carpeting and neutral tones. A walk-up attic provides ample storage and presents an exciting opportunity for future finishing. New windows (less than 5 years old) and newer boiler (less than 10 years old) provides peace of mind. Relax on the covered front porch or step outside from the kitchen to your backyard retreat. Situated in a prime location, you’ll enjoy close proximity to Downtown, Oakland, I-579, and I-376.
Zillow last checked: 8 hours ago
Listing updated: October 15, 2025 at 04:08am
Listed by:
Richard Hopkinson 412-882-9100,
HOWARD HANNA REAL ESTATE SERVICES
Bought with:
Lori Syster, RS339276
BERKSHIRE HATHAWAY THE PREFERRED REALTY
Source: WPMLS,MLS#: 1714636 Originating MLS: West Penn Multi-List
Originating MLS: West Penn Multi-List
Facts & features
Interior
Bedrooms & bathrooms
- Bedrooms: 3
- Bathrooms: 2
- Full bathrooms: 1
- 1/2 bathrooms: 1
Primary bedroom
- Level: Upper
- Dimensions: 14x13
Bedroom 2
- Level: Upper
- Dimensions: 14x13
Bedroom 3
- Level: Upper
- Dimensions: 17x13
Dining room
- Level: Main
- Dimensions: 13x11
Kitchen
- Level: Main
- Dimensions: 14x13
Living room
- Level: Main
- Dimensions: 16x14
Heating
- Gas, Hot Water
Features
- Flooring: Carpet, Laminate
- Basement: Walk-Out Access
Interior area
- Total structure area: 2,062
- Total interior livable area: 2,062 sqft
Property
Features
- Levels: Two
- Stories: 2
Lot
- Size: 4,791 sqft
- Dimensions: 110 x 42
Details
- Parcel number: 0013R00277000000
Construction
Type & style
- Home type: SingleFamily
- Architectural style: Two Story
- Property subtype: Single Family Residence
Materials
- Frame
- Roof: Asphalt
Condition
- Resale
- Year built: 1910
Utilities & green energy
- Sewer: Public Sewer
- Water: Public
Community & neighborhood
Community
- Community features: Public Transportation
Location
- Region: Pittsburgh
Price history
| Date | Event | Price |
|---|---|---|
| 10/13/2025 | Sold | $126,500-9.6%$61/sqft |
Source: | ||
| 8/26/2025 | Contingent | $139,900$68/sqft |
Source: | ||
| 8/19/2025 | Price change | $139,900-12.5%$68/sqft |
Source: | ||
| 8/2/2025 | Listed for sale | $159,900$78/sqft |
Source: | ||
| 8/2/2025 | Listing removed | $159,900$78/sqft |
Source: | ||
Public tax history
| Year | Property taxes | Tax assessment |
|---|---|---|
| 2025 | $332 +5.1% | $14,600 |
| 2024 | $316 +357.1% | $14,600 |
| 2023 | $69 | $14,600 |
Find assessor info on the county website
Neighborhood: Arlington
Nearby schools
GreatSchools rating
- 3/10Pittsburgh Arlington K-8Grades: PK-8Distance: 0.7 mi
- 4/10Pittsburgh Carrick High SchoolGrades: 9-12Distance: 2 mi
- 8/10Pittsburgh Science And Technology Academy 6-12Grades: PK,6-12Distance: 2 mi
Schools provided by the listing agent
- District: Pittsburgh
Source: WPMLS. This data may not be complete. We recommend contacting the local school district to confirm school assignments for this home.

Get pre-qualified for a loan
At Zillow Home Loans, we can pre-qualify you in as little as 5 minutes with no impact to your credit score.An equal housing lender. NMLS #10287.
