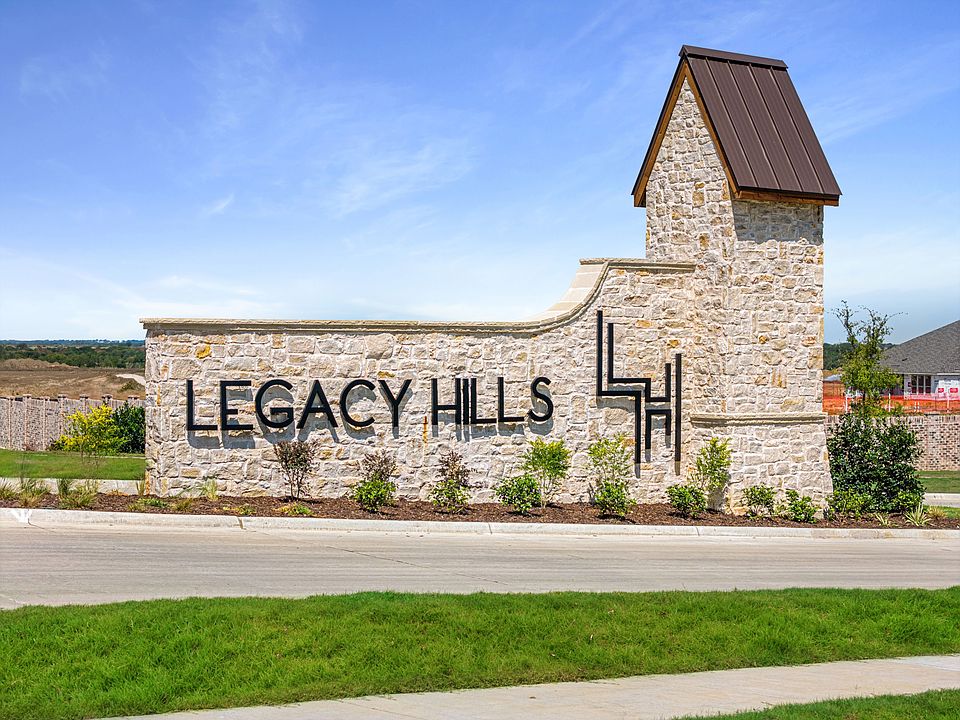MLS# 20985259 - Built by UnionMain Homes - Ready Now! ~ This stunning single-family residence in the sought-after Legacy Hills subdivision offers a spacious 3,253 square feet of living space, featuring four primary bedrooms and four bathrooms (three full, one half). Designed with a traditional flair, this home boasts an open floorplan enhanced by decorative lighting and granite counters throughout. Enjoy cozy evenings by the living room fireplace or relax on the covered patio overlooking a beautifully landscaped yard with ample trees and a sprinkler system. Additional highlights include high-speed internet availability, ENERGY STAR heating, and cooling systems with ceiling fans. The home also includes a two-car garage, providing convenience and ample storage. Located within the highly-rated Celina ISD, with schools just minutes away, this property is p
New construction
55+ community
$599,000
2509 Swinley Forest St, Celina, TX 75009
4beds
3,253sqft
Single Family Residence
Built in 2025
6,825.85 Square Feet Lot
$591,000 Zestimate®
$184/sqft
$75/mo HOA
What's special
Open floorplanGranite countersFour bathroomsCovered patioBeautifully landscaped yardAmple treesDecorative lighting
Call: (903) 546-7966
- 54 days
- on Zillow |
- 62 |
- 1 |
Zillow last checked: 7 hours ago
Listing updated: August 22, 2025 at 04:04pm
Listed by:
Ben Caballero 888-872-6006,
HomesUSA.com
Source: NTREIS,MLS#: 20985259
Travel times
Schedule tour
Select your preferred tour type — either in-person or real-time video tour — then discuss available options with the builder representative you're connected with.
Open houses
Facts & features
Interior
Bedrooms & bathrooms
- Bedrooms: 4
- Bathrooms: 4
- Full bathrooms: 3
- 1/2 bathrooms: 1
Primary bedroom
- Level: First
- Dimensions: 17 x 13
Bedroom
- Level: Second
- Dimensions: 12 x 10
Bedroom
- Level: Second
- Dimensions: 10 x 8
Bedroom
- Level: Second
- Dimensions: 11 x 11
Bonus room
- Level: First
- Dimensions: 12 x 10
Dining room
- Level: First
- Dimensions: 11 x 13
Game room
- Level: Second
- Dimensions: 18 x 10
Kitchen
- Level: First
- Dimensions: 9 x 15
Living room
- Level: First
- Dimensions: 18 x 17
Heating
- ENERGY STAR Qualified Equipment, Natural Gas
Cooling
- Central Air, Ceiling Fan(s)
Appliances
- Included: Some Gas Appliances, Dishwasher, Gas Oven, Gas Range, Gas Water Heater, Plumbed For Gas, Tankless Water Heater
- Laundry: Gas Dryer Hookup
Features
- Decorative/Designer Lighting Fixtures, Granite Counters, High Speed Internet, Open Floorplan, Cable TV, Walk-In Closet(s)
- Flooring: Carpet, Ceramic Tile
- Has basement: No
- Number of fireplaces: 1
- Fireplace features: Living Room
Interior area
- Total interior livable area: 3,253 sqft
Video & virtual tour
Property
Parking
- Total spaces: 2
- Parking features: Door-Single, Garage Faces Front, Garage, Garage Door Opener
- Attached garage spaces: 2
Features
- Levels: Two
- Stories: 2
- Patio & porch: Covered
- Exterior features: Lighting
- Pool features: None, Community
- Fencing: Back Yard,Fenced,Full,Gate,Wood
Lot
- Size: 6,825.85 Square Feet
- Dimensions: 50ft
- Features: Back Yard, Lawn, Landscaped, Many Trees, Sprinkler System
Details
- Parcel number: R1324800F00501
Construction
Type & style
- Home type: SingleFamily
- Architectural style: Traditional,Detached
- Property subtype: Single Family Residence
Materials
- Brick
- Foundation: Slab
- Roof: Composition
Condition
- New construction: Yes
- Year built: 2025
Details
- Builder name: UnionMain Homes
Utilities & green energy
- Sewer: Public Sewer
- Water: Public
- Utilities for property: Natural Gas Available, Sewer Available, Separate Meters, Water Available, Cable Available
Green energy
- Energy efficient items: HVAC, Insulation
Community & HOA
Community
- Features: Clubhouse, Pool, Trails/Paths, Sidewalks
- Security: Security System, Carbon Monoxide Detector(s)
- Subdivision: Legacy Hills
HOA
- Has HOA: Yes
- Services included: All Facilities, Association Management, Maintenance Grounds
- HOA fee: $900 annually
- HOA name: TBA
- HOA phone: 972-931-1549
Location
- Region: Celina
Financial & listing details
- Price per square foot: $184/sqft
- Date on market: 6/30/2025
About the community
55+ communityPoolGolfCourseTrails+ 2 more
Legacy Hills is a premier, master-planned development situated on approximately 3,200 acres in Celina, Texas. Conveniently located near Legacy Drive and Celina Parkway, Legacy Hills will be the most sought-after development in North Collin County and will provide direct access to the new Dallas North Tollway extension currently being built.
Distinct tracts within Legacy Hills will feature a wide range of single-family home designs on 40-, 50-, 60-, and 65-foot lots from some of the area's top home builders. In addition, this master-planned development will feature an array of amenities such as a 27-acre city sports park, seven amenity centers, playscape areas, 3-mile walking and biking trail, and more. Children in Legacy Hills will attend the highly-acclaimed Celina Independent School District, which plans to include two future Celina ISD elementary schools.
Source: UnionMain Homes

