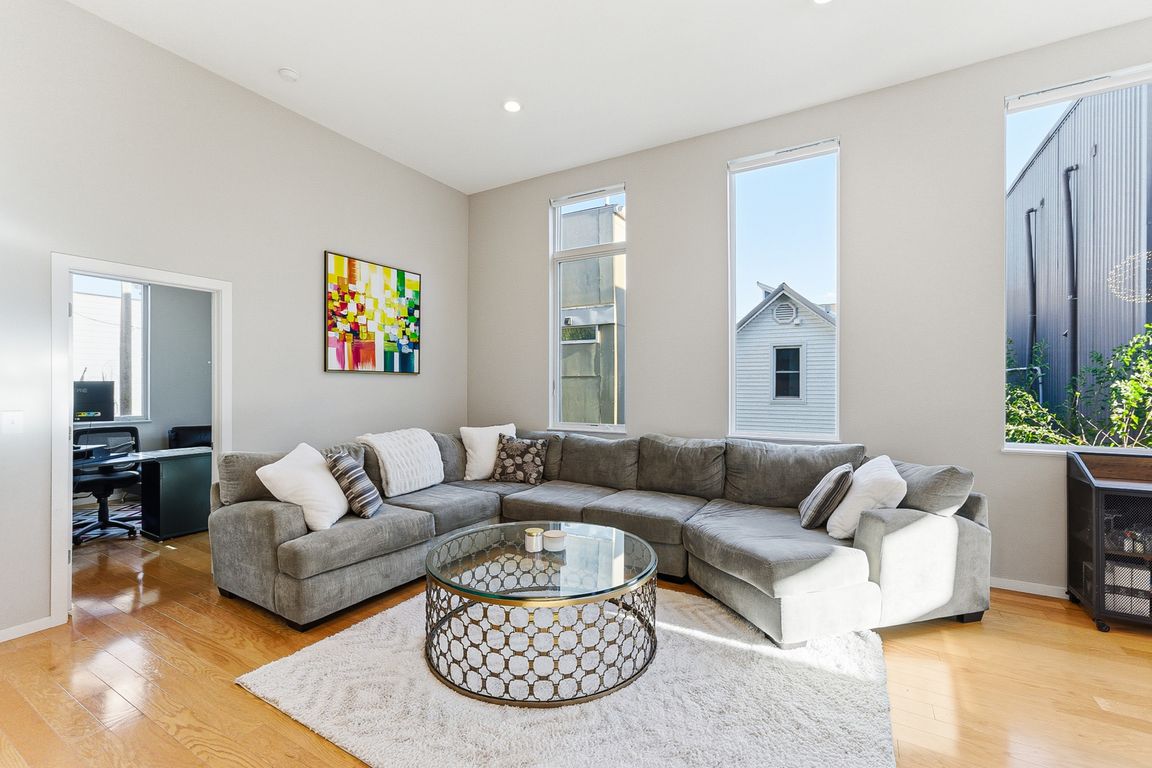Open: Sun 11am-1pm

For salePrice increase: $88.6K (10/22)
$638,500
3beds
2,183sqft
2509 Thurman Ave, Cleveland, OH 44113
3beds
2,183sqft
Single family residence
Built in 2016
2,840 sqft
3 Attached garage spaces
$292 price/sqft
What's special
Enormous islandPrivate paver patioLarge balconyRed oak flooringHuge windowsGorgeous staircasePlenty of cabinet space
Welcome to 2509 Thurman Ave. This modern west coast style single family home blends city convenience with suburb sized living space and amenities! Active tax abatement until 2030! 3 Bedrooms, 2.5 Baths, 2180 SqFt and a HUGE 3 Car Garage as a Bonus! The gorgeous staircase leads you to the ...
- 2 days |
- 701 |
- 33 |
Source: MLS Now,MLS#: 5165304Originating MLS: Akron Cleveland Association of REALTORS
Travel times
Living Room
Kitchen
Dining Room
Zillow last checked: 7 hours ago
Listing updated: October 23, 2025 at 08:08am
Listed by:
John Kassimatis 216-798-6164 johnkassimatis@howardhanna.com,
Howard Hanna,
Carolyn M Bentley 216-470-1502,
Howard Hanna
Source: MLS Now,MLS#: 5165304Originating MLS: Akron Cleveland Association of REALTORS
Facts & features
Interior
Bedrooms & bathrooms
- Bedrooms: 3
- Bathrooms: 3
- Full bathrooms: 2
- 1/2 bathrooms: 1
- Main level bathrooms: 1
- Main level bedrooms: 2
Primary bedroom
- Description: Flooring: Wood
- Level: Third
- Dimensions: 23.60 x 14.00
Bedroom
- Description: Flooring: Wood
- Level: Second
- Dimensions: 13.00 x 10.10
Bedroom
- Description: Flooring: Wood
- Level: Second
- Dimensions: 13.00 x 10.10
Dining room
- Description: Flooring: Wood
- Level: Second
- Dimensions: 11.20 x 16.60
Great room
- Description: Flooring: Wood
- Features: Fireplace
- Level: Second
- Dimensions: 19.10 x 16.00
Kitchen
- Description: Flooring: Wood
- Level: Second
- Dimensions: 14.60 x 10.70
Loft
- Description: Flooring: Wood
- Level: Third
- Dimensions: 10.00 x 7.00
Heating
- Forced Air, Gas
Cooling
- Central Air
Features
- Basement: None
- Number of fireplaces: 1
Interior area
- Total structure area: 2,183
- Total interior livable area: 2,183 sqft
- Finished area above ground: 2,183
Video & virtual tour
Property
Parking
- Parking features: Attached, Electricity, Garage, Garage Door Opener, Paved
- Attached garage spaces: 3
Accessibility
- Accessibility features: None
Features
- Levels: Three Or More
- Stories: 3
- Patio & porch: Deck, Patio, Porch
- Pool features: Community
- Fencing: Privacy,Wood
- Has view: Yes
- View description: City
Lot
- Size: 2,840.11 Square Feet
- Dimensions: 33 x 86
Details
- Parcel number: 00417193
- Special conditions: Standard
Construction
Type & style
- Home type: SingleFamily
- Architectural style: Contemporary,Modern
- Property subtype: Single Family Residence
Materials
- Other
- Roof: Asphalt,Fiberglass,Rubber
Condition
- Year built: 2016
Utilities & green energy
- Sewer: Public Sewer
- Water: Public
Community & HOA
Community
- Features: Playground, Park, Pool, Shopping, Public Transportation
- Subdivision: Tremont
HOA
- Has HOA: No
Location
- Region: Cleveland
Financial & listing details
- Price per square foot: $292/sqft
- Tax assessed value: $70,100
- Annual tax amount: $1,608
- Date on market: 10/22/2025
- Listing agreement: Exclusive Right To Sell