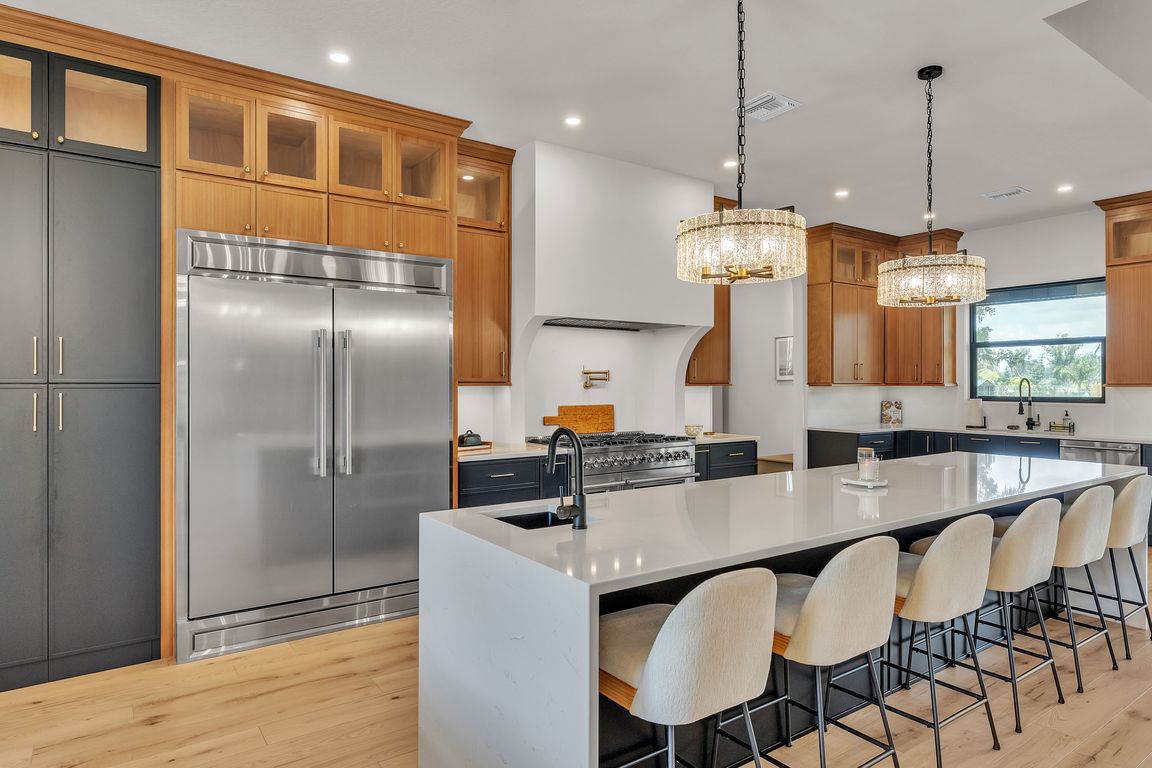
For salePrice cut: $25K (8/29)
$1,400,000
4beds
4,280sqft
2509 Williams Rd, Plant City, FL 33565
4beds
4,280sqft
Farm
Built in 2025
2.05 Acres
3 Attached garage spaces
$327 price/sqft
What's special
Electric fireplacesBack porchOffice spaceGranite countertopsQuartz backsplashQuartz waterfall countertopsElectric automatic doors
This stunning modern black farmhouse spans an impressive 4,280 square feet of living space and balances luxury, functionality, and style throughout its 4 bedrooms and 3.5 baths. The newly constructed home is designed with meticulous attention to detail, featuring high-end finishes and an expansive layout to accommodate both relaxation and entertainment. ...
- 40 days
- on Zillow |
- 3,308 |
- 218 |
Source: Stellar MLS,MLS#: L4954553 Originating MLS: Lakeland
Originating MLS: Lakeland
Travel times
Living Room
Kitchen
Primary Bedroom
Primary Bathroom
Zillow last checked: 7 hours ago
Listing updated: August 29, 2025 at 06:19am
Listing Provided by:
Christine Hubbert 863-370-4915,
BHHS FLORIDA PROPERTIES GROUP 863-701-2350
Source: Stellar MLS,MLS#: L4954553 Originating MLS: Lakeland
Originating MLS: Lakeland

Facts & features
Interior
Bedrooms & bathrooms
- Bedrooms: 4
- Bathrooms: 4
- Full bathrooms: 3
- 1/2 bathrooms: 1
Rooms
- Room types: Attic, Bonus Room, Den/Library/Office, Utility Room, Media Room, Storage Rooms
Primary bedroom
- Features: En Suite Bathroom, Walk-In Closet(s)
- Level: First
- Area: 248.2 Square Feet
- Dimensions: 17x14.6
Bedroom 2
- Features: En Suite Bathroom, Walk-In Closet(s)
- Level: Second
- Area: 208.68 Square Feet
- Dimensions: 14.8x14.1
Bedroom 3
- Features: En Suite Bathroom, Walk-In Closet(s)
- Level: Second
- Area: 208.68 Square Feet
- Dimensions: 14.8x14.1
Bedroom 4
- Features: Ceiling Fan(s), Walk-In Closet(s)
- Level: First
- Area: 195.96 Square Feet
- Dimensions: 13.8x14.2
Primary bathroom
- Features: Garden Bath, Walk-In Closet(s)
- Level: First
- Area: 174 Square Feet
- Dimensions: 10x17.4
Bathroom 2
- Features: Tub With Shower
- Level: Second
Bathroom 3
- Features: Tub With Shower
- Level: Second
Bathroom 4
- Level: First
Bonus room
- Features: No Closet
- Level: Second
- Area: 332.1 Square Feet
- Dimensions: 20.5x16.2
Other
- Level: First
- Area: 180 Square Feet
- Dimensions: 15x12
Dining room
- Level: First
- Area: 258.06 Square Feet
- Dimensions: 13.8x18.7
Foyer
- Level: First
- Area: 189.88 Square Feet
- Dimensions: 18.8x10.1
Great room
- Level: First
- Area: 339.81 Square Feet
- Dimensions: 24.1x14.1
Kitchen
- Features: Kitchen Island
- Level: First
- Area: 182.85 Square Feet
- Dimensions: 11.5x15.9
Laundry
- Features: Linen Closet
- Level: First
- Area: 80.08 Square Feet
- Dimensions: 9.1x8.8
Heating
- Central
Cooling
- Central Air
Appliances
- Included: Dishwasher, Disposal, Dryer, Freezer, Microwave, Range, Range Hood, Refrigerator, Tankless Water Heater, Washer, Water Softener, Wine Refrigerator
- Laundry: Inside, Laundry Room
Features
- Built-in Features, Cathedral Ceiling(s), Ceiling Fan(s), Crown Molding, Eating Space In Kitchen, High Ceilings, Living Room/Dining Room Combo, Open Floorplan, Primary Bedroom Main Floor, Solid Surface Counters, Split Bedroom, Stone Counters, Thermostat, Walk-In Closet(s)
- Flooring: Luxury Vinyl, Tile
- Doors: French Doors
- Windows: ENERGY STAR Qualified Windows, Window Treatments
- Has fireplace: Yes
- Fireplace features: Decorative, Electric, Living Room, Master Bedroom
Interior area
- Total structure area: 6,680
- Total interior livable area: 4,280 sqft
Video & virtual tour
Property
Parking
- Total spaces: 3
- Parking features: Garage Door Opener, Oversized, RV Access/Parking, Workshop in Garage
- Attached garage spaces: 3
- Details: Garage Dimensions: 40x60
Features
- Levels: Two
- Stories: 2
- Patio & porch: Covered, Front Porch, Porch, Rear Porch, Screened
- Fencing: Cross Fenced,Fenced,Wire
- Has view: Yes
- View description: Trees/Woods
Lot
- Size: 2.05 Acres
- Features: Cleared, Farm, Greenbelt
- Residential vegetation: Trees/Landscaped
Details
- Additional structures: Barn(s), Storage, Workshop
- Parcel number: U102822ZZZ00000468000.0
- Zoning: AS-1
- Special conditions: None
Construction
Type & style
- Home type: SingleFamily
- Architectural style: Custom
- Property subtype: Farm
Materials
- Block, Brick
- Foundation: Slab
- Roof: Metal,Shingle
Condition
- Completed
- New construction: No
- Year built: 2025
Details
- Builder name: Marchant Construction
- Warranty included: Yes
Utilities & green energy
- Sewer: Septic Tank
- Water: Well
- Utilities for property: BB/HS Internet Available, Cable Available, Cable Connected, Electricity Available, Electricity Connected, Propane, Underground Utilities, Water Connected
Community & HOA
Community
- Security: Security System, Smoke Detector(s)
- Subdivision: UNPLATTED
HOA
- Has HOA: No
- Pet fee: $0 monthly
Location
- Region: Plant City
Financial & listing details
- Price per square foot: $327/sqft
- Tax assessed value: $52,469
- Annual tax amount: $9
- Date on market: 7/20/2025
- Listing terms: Cash,Conventional,FHA,Other,VA Loan
- Ownership: Fee Simple
- Total actual rent: 0
- Electric utility on property: Yes
- Road surface type: Paved