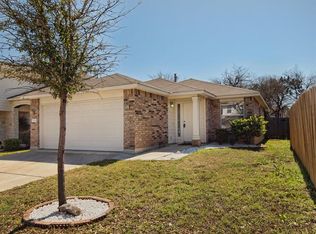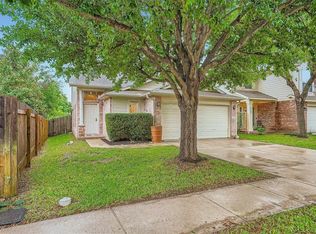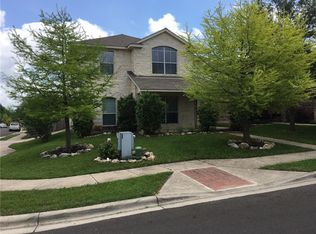Don't miss out on this recently updated home in Olympic Heights! Property features luxury vinyl plank wood-finish flooring throughout the main floor and a remodeled kitchen with granite countertops, subway tile backsplash, white cabinets, designer pulls and stainless steel appliances. Additional features include remodeled main floor bathroom, modern light fixtures, a freshly painted exterior, vaulted ceilings, walk in pantry and an oversized, fenced yard. Highly rated schools. Community Pool. The features list goes on!
This property is off market, which means it's not currently listed for sale or rent on Zillow. This may be different from what's available on other websites or public sources.


