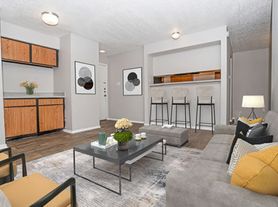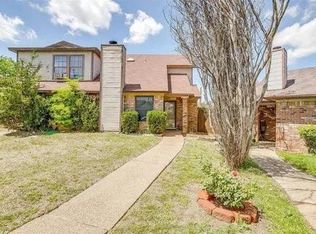**FREE 55 INCH TV WITH AN APPROVED APP BY 10/31** (NOT TO BE USED WITH ANOTHER PROMOTION)
Welcome to your new updated home conveniently located from Downtown Ft. Worth, TCU, Hulen Mall and Woodmont Park. Fenced backyard! This well maintained home offers tile flooring & hardwood floors throughout. Inside this spacious home you will be greeted by a large family room, kitchen with an abundance of cabinets, stainless steel appliances, refrigerator, washer and dryer. Large owner's suite features an oversized walk in closet, granite countertops, built in cabinets for toiletries or linens. Hurry this 1st floor duplex will not last long.
**Security deposit options: PAY A REFUNDABLE CASH DEPOSIT IN FULL OR PAY A MONTHLY FEE IN LIEU OF CASH DEPOSIT UPON APPROVAL**
Upon approval of an application, an admin fee of $250 will be due with the security deposit. There is a $65 application fee, per person, over the age of 18.
At McCaw Property Management, we strive to provide an experience that is cost-effective and convenient. That's why we provide a Resident Benefits Package (RBP) to address common headaches for our renters. Our program handles pest control, air filter changes, credit building and more at a rate of $45.00/month, available to every eligible property upon resident election. More details upon application.
By submitting your information on this page you consent to being contacted by the Property Manager and RentEngine via SMS, phone, or email.
Townhouse for rent
$1,500/mo
2509 Woodmont Trl, Fort Worth, TX 76133
2beds
1,280sqft
Price may not include required fees and charges.
Townhouse
Available now
No pets
Central air, ceiling fan
In unit laundry
2 Garage spaces parking
-- Heating
What's special
Hardwood floorsStainless steel appliancesTile flooringLarge family roomGranite countertopsWasher and dryerBuilt in cabinets
- 58 days |
- -- |
- -- |
Travel times
Looking to buy when your lease ends?
Consider a first-time homebuyer savings account designed to grow your down payment with up to a 6% match & a competitive APY.
Facts & features
Interior
Bedrooms & bathrooms
- Bedrooms: 2
- Bathrooms: 2
- Full bathrooms: 2
Rooms
- Room types: Family Room, Master Bath, Pantry, Walk In Closet
Cooling
- Central Air, Ceiling Fan
Appliances
- Included: Dishwasher, Disposal, Dryer, Refrigerator, Stove, Washer
- Laundry: In Unit
Features
- Ceiling Fan(s), Large Closets, Walk In Closet, Walk-In Closet(s)
- Flooring: Hardwood, Tile
Interior area
- Total interior livable area: 1,280 sqft
Property
Parking
- Total spaces: 2
- Parking features: Parking Lot, Garage
- Has garage: Yes
- Details: Contact manager
Features
- Patio & porch: Patio
- Exterior features: Walk In Closet
- Fencing: Fenced Yard
Details
- Parcel number: 03649245
Construction
Type & style
- Home type: Townhouse
- Property subtype: Townhouse
Condition
- Year built: 1980
Building
Management
- Pets allowed: No
Community & HOA
Location
- Region: Fort Worth
Financial & listing details
- Lease term: 1 Year
Price history
| Date | Event | Price |
|---|---|---|
| 10/17/2025 | Price change | $1,500-6.3%$1/sqft |
Source: Zillow Rentals | ||
| 9/3/2025 | Listed for rent | $1,600+93.9%$1/sqft |
Source: Zillow Rentals | ||
| 4/25/2022 | Sold | -- |
Source: NTREIS #20016346 | ||
| 4/2/2022 | Pending sale | $350,000$273/sqft |
Source: NTREIS #20016346 | ||
| 3/28/2022 | Contingent | $350,000$273/sqft |
Source: NTREIS #20016346 | ||

