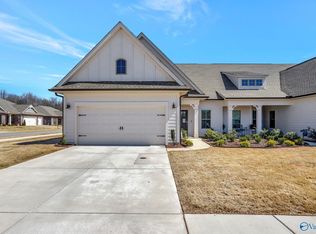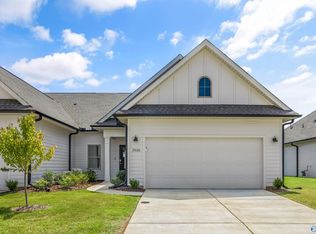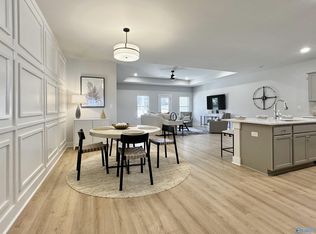Sold for $260,000 on 10/31/25
Zestimate®
$260,000
25096 Addlestone Dr, Athens, AL 35613
3beds
1,850sqft
Townhouse
Built in 2024
5,227.2 Square Feet Lot
$260,000 Zestimate®
$141/sqft
$1,967 Estimated rent
Home value
$260,000
$247,000 - $273,000
$1,967/mo
Zestimate® history
Loading...
Owner options
Explore your selling options
What's special
Stylish 3BR/2BA townhome with serene pond views and open floor plan. Enjoy low-maintenance living with a 2-car garage, generous storage, and modern finishes throughout. Spacious layout is perfect for entertaining or relaxing. Conveniently located just minutes from Madison, Athens, and Huntsville with easy access to shopping, dining, and major employers. Ideal for busy professionals seeking comfort, style, and convenience without the upkeep. Come see how effortless life can be in this move-in ready home!
Zillow last checked: 8 hours ago
Listing updated: October 31, 2025 at 11:13am
Listed by:
Josh Wheelock 256-631-2540,
eXp Realty LLC Northern
Bought with:
Melinda Benach, 170078
Weichert Realtors-The Sp Plce
Source: ValleyMLS,MLS#: 21894208
Facts & features
Interior
Bedrooms & bathrooms
- Bedrooms: 3
- Bathrooms: 2
- Full bathrooms: 2
Primary bedroom
- Features: 9’ Ceiling, Ceiling Fan(s), Carpet, Recessed Lighting, Smooth Ceiling, Window Cov, Walk-In Closet(s), LVP
- Level: First
- Area: 240
- Dimensions: 15 x 16
Bedroom 2
- Features: 9’ Ceiling, Carpet, Recessed Lighting, Smooth Ceiling, Walk-In Closet(s)
- Level: First
- Area: 143
- Dimensions: 11 x 13
Bedroom 3
- Features: 9’ Ceiling, Carpet, Recessed Lighting, Smooth Ceiling
- Level: First
- Area: 144
- Dimensions: 12 x 12
Primary bathroom
- Features: 9’ Ceiling, Double Vanity, Marble, Recessed Lighting, Smooth Ceiling, Tile
- Level: First
- Area: 144
- Dimensions: 12 x 12
Bathroom 1
- Features: 9’ Ceiling, Recessed Lighting, Smooth Ceiling, Tile, Quartz
- Level: First
- Area: 60
- Dimensions: 5 x 12
Dining room
- Features: 9’ Ceiling, Recessed Lighting, Smooth Ceiling, LVP Flooring
- Level: First
- Area: 192
- Dimensions: 16 x 12
Kitchen
- Features: 9’ Ceiling, Eat-in Kitchen, Kitchen Island, Recessed Lighting, Smooth Ceiling, Built-in Features, LVP, Quartz
- Level: First
- Area: 140
- Dimensions: 10 x 14
Living room
- Features: 9’ Ceiling, Ceiling Fan(s), Window Cov, LVP
- Level: First
- Area: 440
- Dimensions: 22 x 20
Laundry room
- Features: 9’ Ceiling, Recessed Lighting, Smooth Ceiling, Tile
- Level: First
- Area: 54
- Dimensions: 9 x 6
Heating
- Central 1, Electric
Cooling
- Central 1, Electric
Appliances
- Included: Range, Cooktop, Dishwasher, Microwave, Refrigerator, Ice Maker, Disposal, Electric Water Heater, Gas Cooktop
Features
- Open Floorplan
- Has basement: No
- Has fireplace: No
- Fireplace features: None
Interior area
- Total interior livable area: 1,850 sqft
Property
Parking
- Parking features: Garage-Two Car, Garage Door Opener, Garage Faces Front, Driveway-Concrete
Features
- Levels: One
- Stories: 1
- Patio & porch: Covered Patio, Covered Porch, Front Porch, Patio
- Waterfront features: Pond
Lot
- Size: 5,227 sqft
Details
- Parcel number: 0909320002014.000
Construction
Type & style
- Home type: Townhouse
- Architectural style: Ranch
- Property subtype: Townhouse
- Attached to another structure: Yes
Materials
- Foundation: Slab
Condition
- New construction: No
- Year built: 2024
Details
- Builder name: LENNAR HOMES
Utilities & green energy
- Sewer: Public Sewer
- Water: Public
Community & neighborhood
Location
- Region: Athens
- Subdivision: Town Mill
HOA & financial
HOA
- Has HOA: Yes
- HOA fee: $250 quarterly
- Association name: Hughes Properties
Price history
| Date | Event | Price |
|---|---|---|
| 10/31/2025 | Sold | $260,000$141/sqft |
Source: | ||
| 7/29/2025 | Pending sale | $260,000$141/sqft |
Source: | ||
| 7/17/2025 | Listed for sale | $260,000-3.7%$141/sqft |
Source: | ||
| 11/1/2024 | Sold | $270,000$146/sqft |
Source: | ||
| 10/14/2024 | Pending sale | $270,000$146/sqft |
Source: | ||
Public tax history
| Year | Property taxes | Tax assessment |
|---|---|---|
| 2024 | $239 | $7,980 |
Find assessor info on the county website
Neighborhood: 35613
Nearby schools
GreatSchools rating
- 10/10Creekside Primary SchoolGrades: PK-2Distance: 5.8 mi
- 6/10East Limestone High SchoolGrades: 6-12Distance: 4.1 mi
- 10/10Creekside Elementary SchoolGrades: 1-5Distance: 5.9 mi
Schools provided by the listing agent
- Elementary: Creekside Elementary
- Middle: East Limestone
- High: East Limestone
Source: ValleyMLS. This data may not be complete. We recommend contacting the local school district to confirm school assignments for this home.

Get pre-qualified for a loan
At Zillow Home Loans, we can pre-qualify you in as little as 5 minutes with no impact to your credit score.An equal housing lender. NMLS #10287.
Sell for more on Zillow
Get a free Zillow Showcase℠ listing and you could sell for .
$260,000
2% more+ $5,200
With Zillow Showcase(estimated)
$265,200

