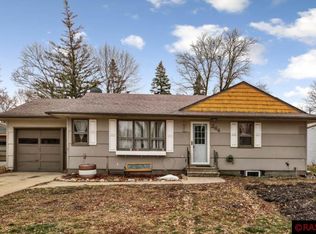Sold-inner office
$275,000
251 1st Ave SW, Winnebago, MN 56098
3beds
3,936sqft
Single Family Residence
Built in 1970
0.35 Acres Lot
$272,000 Zestimate®
$70/sqft
$1,966 Estimated rent
Home value
$272,000
Estimated sales range
Not available
$1,966/mo
Zestimate® history
Loading...
Owner options
Explore your selling options
What's special
Absolutely GORGEOUS 3 BR home is solidly-built and has been well maintained, with many updates! Spacious open kitchen with solid-surface countertop, movable center island, built-in range, dishwasher and microwave, breakfast bar and newer backsplash. Sunny dining room with patio doors and laminate flooring is open to the kitchen and living room, creating a gracious living space. Three large bedrooms on the main floor, plus a bath with separate tub, walk-in shower, and heated tile floor. The convenient main-floor laundry also offers a half bath and lots of cupboard space. The lower level has a large family/rec room with bar and egress window, a half bath, and more storage space! The beautifully landscaped yard is fenced, with a patio and large garden shed. A double attached garage, newer windows, new water heater 2025, updated flooring and lighting, remodeled baths and a fantastic location round out this wonderful home. Don't miss the chance to make it yours!
Zillow last checked: 8 hours ago
Listing updated: June 30, 2025 at 02:45pm
Listed by:
JUDY NESS,
Homestead Realty, LLC
Bought with:
JUDY NESS
Homestead Realty, LLC
Source: RASM,MLS#: 7037513
Facts & features
Interior
Bedrooms & bathrooms
- Bedrooms: 3
- Bathrooms: 3
- Full bathrooms: 1
- 1/2 bathrooms: 2
- Main level bathrooms: 3
- Main level bedrooms: 3
Bedroom
- Level: Main
Bedroom 1
- Level: Main
Bedroom 2
- Level: Main
Dining room
- Features: Open Floorplan
- Level: Main
Family room
- Description: Egress window, bar
- Level: Basement
Kitchen
- Level: Main
Living room
- Level: Main
Heating
- Forced Air, Natural Gas
Cooling
- Central Air
Appliances
- Included: Dishwasher, Dryer, Microwave, Range, Refrigerator, Washer, Gas Water Heater, Water Softener Owned
- Laundry: Washer/Dryer Hookups, Main Level
Features
- Kitchen Center Island, Bath Description: 1/2 Basement, Main Floor 1/2 Bath, Main Floor Full Bath, Separate Tub & Shower, Main Floor Bedrooms, 3+ Same Floor Bedrooms(L)
- Flooring: Hardwood, Tile
- Basement: Egress Windows,Partially Finished,Block,Full
Interior area
- Total structure area: 2,589
- Total interior livable area: 3,936 sqft
- Finished area above ground: 1,968
- Finished area below ground: 621
Property
Parking
- Total spaces: 2
- Parking features: Concrete, Attached, Garage Door Opener
- Attached garage spaces: 2
Features
- Levels: One
- Stories: 1
- Patio & porch: Patio
Lot
- Size: 0.35 Acres
- Dimensions: 94 x 160
Details
- Additional structures: Storage Shed
- Foundation area: 1968
- Parcel number: 31.448.0160
Construction
Type & style
- Home type: SingleFamily
- Property subtype: Single Family Residence
Materials
- Frame/Wood, Masonite
- Roof: Asphalt
Condition
- Year built: 1970
Utilities & green energy
- Electric: Circuit Breakers
- Sewer: City
- Water: Public
Community & neighborhood
Location
- Region: Winnebago
Other
Other facts
- Listing terms: Cash,Conventional,DVA,FHA,Rural Development
Price history
| Date | Event | Price |
|---|---|---|
| 6/30/2025 | Sold | $275,000+3.8%$70/sqft |
Source: | ||
| 5/21/2025 | Listed for sale | $264,900+81.6%$67/sqft |
Source: | ||
| 5/17/2010 | Sold | $145,900$37/sqft |
Source: Public Record | ||
Public tax history
| Year | Property taxes | Tax assessment |
|---|---|---|
| 2025 | $2,668 -5.2% | $193,100 +15.7% |
| 2024 | $2,814 -13.5% | $166,900 -5.5% |
| 2023 | $3,254 +1.4% | $176,600 -4.2% |
Find assessor info on the county website
Neighborhood: 56098
Nearby schools
GreatSchools rating
- 4/10Blue Earth Elementary SchoolGrades: PK-5Distance: 9.6 mi
- 6/10Blue Earth Area Senior High SchoolGrades: 8-12Distance: 9.4 mi
- 5/10Blue Earth Area Middle SchoolGrades: 6-7Distance: 9.6 mi
Schools provided by the listing agent
- District: Blue Earth Area #2860
Source: RASM. This data may not be complete. We recommend contacting the local school district to confirm school assignments for this home.

Get pre-qualified for a loan
At Zillow Home Loans, we can pre-qualify you in as little as 5 minutes with no impact to your credit score.An equal housing lender. NMLS #10287.
