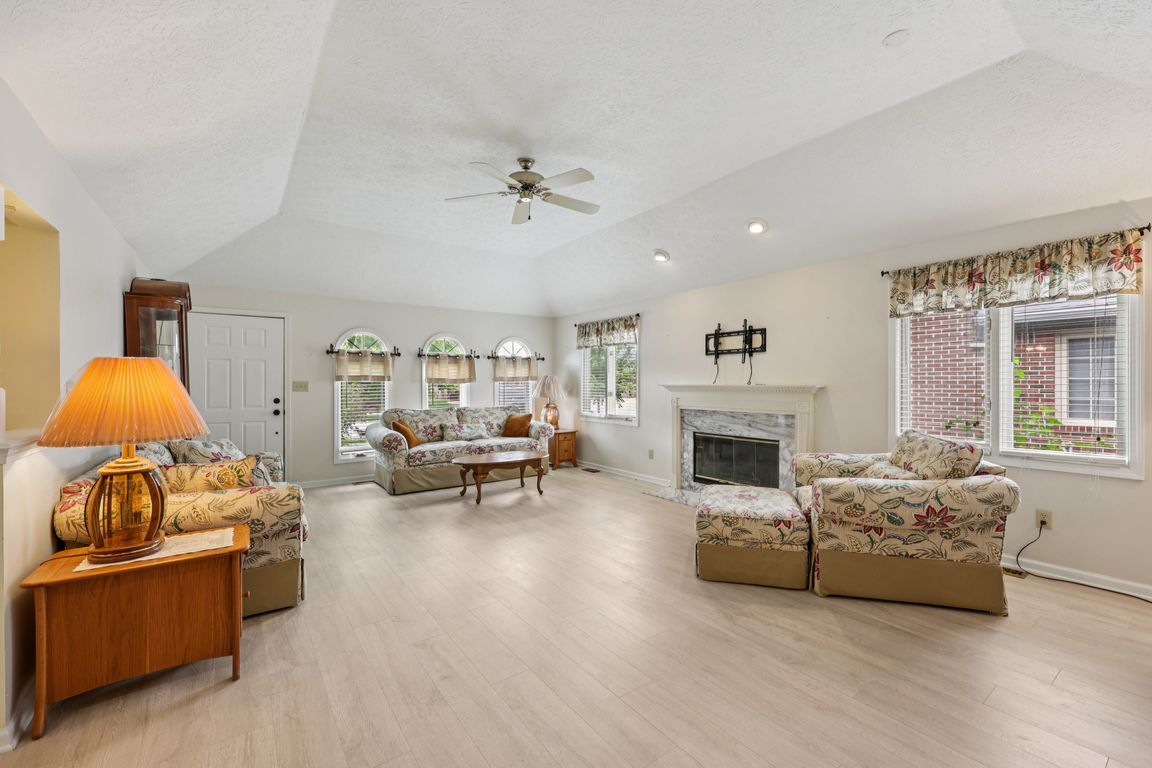
ActivePrice cut: $2.4K (11/22)
$237,500
2beds
1,314sqft
251 Andrews Blvd, Plainfield, IN 46168
2beds
1,314sqft
Residential, condominium
Built in 1993
2 Attached garage spaces
$181 price/sqft
$225 monthly HOA fee
What's special
Welcome to Your Serene Retreat! This charming 2-bedroom, 2-bath paired home offers the perfect blend of comfort and low-maintenance living in a peaceful neighborhood. Inside, you'll find a spacious great room with a cozy gas log fireplace-ideal for relaxing evenings or entertaining guests. The open floor plan flows into a bright ...
- 108 days |
- 486 |
- 10 |
Source: MIBOR as distributed by MLS GRID,MLS#: 22053864
Travel times
Living Room
Kitchen
Primary Bedroom
Zillow last checked: 8 hours ago
Listing updated: November 26, 2025 at 04:42pm
Listing Provided by:
Nancy Warfield 317-409-0016,
F.C. Tucker Company
Source: MIBOR as distributed by MLS GRID,MLS#: 22053864
Facts & features
Interior
Bedrooms & bathrooms
- Bedrooms: 2
- Bathrooms: 2
- Full bathrooms: 2
- Main level bathrooms: 2
- Main level bedrooms: 2
Primary bedroom
- Level: Main
- Area: 323 Square Feet
- Dimensions: 19x17
Bedroom 2
- Level: Main
- Area: 176 Square Feet
- Dimensions: 11x16
Great room
- Level: Main
- Area: 368 Square Feet
- Dimensions: 23x16
Kitchen
- Level: Main
- Area: 192 Square Feet
- Dimensions: 12x16
Sun room
- Level: Main
- Area: 120 Square Feet
- Dimensions: 12x10
Heating
- Forced Air, Natural Gas
Cooling
- Central Air
Appliances
- Included: Dishwasher, Disposal, Gas Water Heater, MicroHood, Electric Oven
- Laundry: Laundry Closet
Features
- Attic Access, Built-in Features, High Ceilings, Tray Ceiling(s), Walk-In Closet(s), Eat-in Kitchen, High Speed Internet, Pantry
- Has basement: No
- Attic: Access Only
- Number of fireplaces: 1
- Fireplace features: Gas Log, Great Room
- Common walls with other units/homes: 1 Common Wall
Interior area
- Total structure area: 1,314
- Total interior livable area: 1,314 sqft
Video & virtual tour
Property
Parking
- Total spaces: 2
- Parking features: Attached
- Attached garage spaces: 2
- Details: Garage Parking Other(Finished Garage)
Features
- Levels: One
- Stories: 1
- Entry location: Ground Level,Other/See Remarks
- Patio & porch: Glass Enclosed
Lot
- Size: 3,484.8 Square Feet
- Features: Sidewalks, Trees-Small (Under 20 Ft)
Details
- Parcel number: 321034105021000012
- Special conditions: As Is
- Horse amenities: None
Construction
Type & style
- Home type: Condo
- Architectural style: Traditional
- Property subtype: Residential, Condominium
- Attached to another structure: Yes
Materials
- Brick
- Foundation: Block
Condition
- New construction: No
- Year built: 1993
Utilities & green energy
- Water: Public
- Utilities for property: Sewer Connected
Community & HOA
Community
- Features: Low Maintenance Lifestyle
- Subdivision: White Lick Community
HOA
- Has HOA: Yes
- Services included: Association Home Owners, Entrance Common, Insurance, Lawncare, Maintenance Structure, Management, Snow Removal, Trash
- HOA fee: $225 monthly
- HOA phone: 317-837-9860
Location
- Region: Plainfield
Financial & listing details
- Price per square foot: $181/sqft
- Tax assessed value: $183,800
- Annual tax amount: $1,534
- Date on market: 8/23/2025
- Cumulative days on market: 96 days