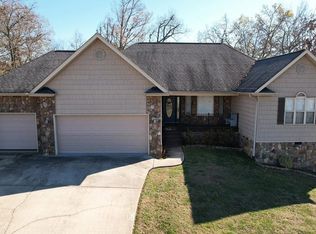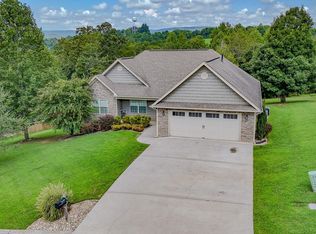Sold for $307,000 on 01/23/23
$307,000
251 Arbor Pointe Trl #6, Dayton, TN 37321
3beds
1,732sqft
Single Family Residence
Built in 2006
0.46 Acres Lot
$343,900 Zestimate®
$177/sqft
$-- Estimated rent
Home value
$343,900
$327,000 - $361,000
Not available
Zestimate® history
Loading...
Owner options
Explore your selling options
What's special
Home for the Holidays! Welcome to Arbor Pointe, a one street cul-de-sac subdivision in Dayton, TN city limits offering scenic views and easy access to town. Just minutes from shopping, dining, schools, hospital, fishing and industry is located this well maintained home, boasting a split bedroom floorpan, which includes: foyer, formal dining room, kitchen with breakfast area, 3 bedrooms, 2 baths, living room, screened in porch off dining room, walk in closets, jetted tub, laundry and a 3 car garage. Walk on the beautiful slate flooring in kitchen. Doors in master lead to the private deck where you can enjoy the backyard.
Zillow last checked: 8 hours ago
Listing updated: September 13, 2024 at 11:32pm
Listed by:
Jennie E Troutman 423-593-6109,
Coldwell Banker Pryor Realty
Bought with:
Felicia D Hudson, 260258
Source: Greater Chattanooga Realtors,MLS#: 1365874
Facts & features
Interior
Bedrooms & bathrooms
- Bedrooms: 3
- Bathrooms: 2
- Full bathrooms: 2
Heating
- Central, Electric
Cooling
- Central Air, Electric
Appliances
- Included: Refrigerator, Microwave, Free-Standing Electric Range, Dishwasher
- Laundry: Laundry Room
Features
- Open Floorplan, Primary Downstairs, Separate Dining Room, Separate Shower, Split Bedrooms, Tub/shower Combo, Walk-In Closet(s), Whirlpool Tub
- Flooring: Carpet, Slate, Tile
- Basement: Crawl Space
- Number of fireplaces: 1
- Fireplace features: Living Room
Interior area
- Total structure area: 1,732
- Total interior livable area: 1,732 sqft
Property
Parking
- Total spaces: 3
- Parking features: Garage Door Opener
- Attached garage spaces: 3
Features
- Levels: One
- Patio & porch: Deck, Patio, Porch, Porch - Covered, Porch - Screened
- Has view: Yes
- View description: Other
Lot
- Size: 0.46 Acres
- Dimensions: 100 x 198.48 IRR
Details
- Parcel number: 090f C 006.00
Construction
Type & style
- Home type: SingleFamily
- Property subtype: Single Family Residence
Materials
- Brick, Stone, Other
- Foundation: Block
- Roof: Shingle
Condition
- New construction: No
- Year built: 2006
Utilities & green energy
- Water: Public
- Utilities for property: Electricity Available, Sewer Connected, Underground Utilities
Community & neighborhood
Location
- Region: Dayton
- Subdivision: Arbor Pointe
Other
Other facts
- Listing terms: Cash,Conventional,FHA,USDA Loan,VA Loan,Owner May Carry
Price history
| Date | Event | Price |
|---|---|---|
| 1/23/2023 | Sold | $307,000-7%$177/sqft |
Source: Greater Chattanooga Realtors #1365874 | ||
| 12/16/2022 | Contingent | $330,000$191/sqft |
Source: Greater Chattanooga Realtors #1365874 | ||
| 11/27/2022 | Listed for sale | $330,000+82.8%$191/sqft |
Source: Greater Chattanooga Realtors #1365874 | ||
| 9/22/2017 | Sold | $180,500$104/sqft |
Source: | ||
Public tax history
Tax history is unavailable.
Neighborhood: 37321
Nearby schools
GreatSchools rating
- 7/10Dayton City Elementary SchoolGrades: PK-8Distance: 1.8 mi
Schools provided by the listing agent
- Elementary: Dayton Elementary & Middle
- Middle: Dayton City Middle
- High: Rhea County High School
Source: Greater Chattanooga Realtors. This data may not be complete. We recommend contacting the local school district to confirm school assignments for this home.

Get pre-qualified for a loan
At Zillow Home Loans, we can pre-qualify you in as little as 5 minutes with no impact to your credit score.An equal housing lender. NMLS #10287.
Sell for more on Zillow
Get a free Zillow Showcase℠ listing and you could sell for .
$343,900
2% more+ $6,878
With Zillow Showcase(estimated)
$350,778
