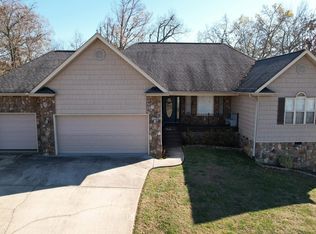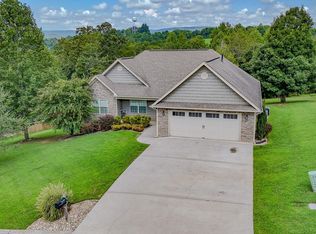Sold for $307,000 on 01/23/23
$307,000
251 Arbor Pointe Trl, Dayton, TN 37321
3beds
1,732sqft
Single Family Residence, Residential
Built in 2006
0.46 Acres Lot
$359,300 Zestimate®
$177/sqft
$2,192 Estimated rent
Home value
$359,300
$341,000 - $377,000
$2,192/mo
Zestimate® history
Loading...
Owner options
Explore your selling options
What's special
Home for the Holidays! Welcome to Arbor Pointe, a one street cul-de-sac subdivision in Dayton, TN city limits offering scenic views and easy access to town. Just minutes from shopping, dining, schools, hospital, fishing and industry is located this well maintained home, boasting a split bedroom floorpan, which includes: foyer, formal dining room, kitchen with breakfast area, 3 bedrooms, 2 baths, living room, screened in porch off dining room, walk in closets, jetted tub, laundry and a 3 car garage. Walk on the beautiful slate flooring in kitchen. Doors in master lead to the private deck where you can enjoy the backyard.
Zillow last checked: 8 hours ago
Listing updated: September 19, 2024 at 09:02pm
Listed by:
Jennie Troutman 423-593-6109,
Coldwell Banker Pryor Realty- Dayton
Bought with:
A NON-MEMBER, 308195
--NON-MEMBER OFFICE--
Source: RCAR,MLS#: 20228388
Facts & features
Interior
Bedrooms & bathrooms
- Bedrooms: 3
- Bathrooms: 2
- Full bathrooms: 2
Heating
- Central, Electric
Cooling
- Central Air, Electric
Appliances
- Included: Dishwasher, Electric Range, Microwave, Refrigerator
Features
- Walk-In Closet(s), Tray Ceiling(s), Master Downstairs, Eat-in Kitchen, Bathroom Mirror(s), Ceiling Fan(s)
- Flooring: Carpet, Laminate, Slate, Tile
- Windows: See Remarks, Shades, Blinds
- Has basement: No
- Has fireplace: Yes
- Fireplace features: Flue
Interior area
- Total structure area: 1,732
- Total interior livable area: 1,732 sqft
Property
Parking
- Total spaces: 3
- Parking features: Concrete, Driveway, Garage Door Opener
- Attached garage spaces: 3
- Has uncovered spaces: Yes
Features
- Patio & porch: Deck, Porch, Screened
- Spa features: Bath
Lot
- Size: 0.46 Acres
- Dimensions: 100 x 198.48 IRR
Details
- Parcel number: 090F C 006.00
- Special conditions: Standard
Construction
Type & style
- Home type: SingleFamily
- Architectural style: Ranch
- Property subtype: Single Family Residence, Residential
Materials
- Stone, Vinyl Siding
- Roof: Shingle
Condition
- Year built: 2006
Utilities & green energy
- Sewer: Public Sewer
- Water: Public
Community & neighborhood
Security
- Security features: Smoke Detector(s)
Location
- Region: Dayton
- Subdivision: Arbor Pointe
Other
Other facts
- Listing terms: Cash,Conventional,FHA,USDA Loan,VA Loan
Price history
| Date | Event | Price |
|---|---|---|
| 1/23/2023 | Sold | $307,000-7%$177/sqft |
Source: | ||
| 11/26/2022 | Listed for sale | $330,000+50%$191/sqft |
Source: | ||
| 10/11/2019 | Sold | $220,000+21.9%$127/sqft |
Source: EXIT Realty solds #-7630532542573181770 | ||
| 9/22/2017 | Sold | $180,500+0.3%$104/sqft |
Source: | ||
| 8/16/2017 | Pending sale | $180,000$104/sqft |
Source: Cleveland #20174500 | ||
Public tax history
| Year | Property taxes | Tax assessment |
|---|---|---|
| 2024 | $1,593 +4.1% | $85,050 +71.6% |
| 2023 | $1,529 +10.7% | $49,575 +1.7% |
| 2022 | $1,382 | $48,750 |
Find assessor info on the county website
Neighborhood: 37321
Nearby schools
GreatSchools rating
- 7/10Dayton City Elementary SchoolGrades: PK-8Distance: 1.8 mi
Schools provided by the listing agent
- Elementary: Dayton City
- Middle: Dayton City
- High: Rhea County
Source: RCAR. This data may not be complete. We recommend contacting the local school district to confirm school assignments for this home.

Get pre-qualified for a loan
At Zillow Home Loans, we can pre-qualify you in as little as 5 minutes with no impact to your credit score.An equal housing lender. NMLS #10287.
Sell for more on Zillow
Get a free Zillow Showcase℠ listing and you could sell for .
$359,300
2% more+ $7,186
With Zillow Showcase(estimated)
$366,486
