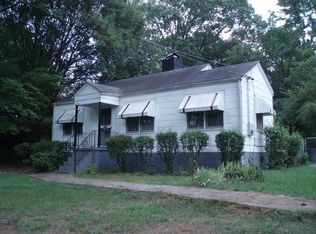Closed
$820,000
251 Avon Dr, Avondale Estates, GA 30002
4beds
3,843sqft
Single Family Residence, Residential
Built in 2023
8,712 Square Feet Lot
$801,700 Zestimate®
$213/sqft
$4,591 Estimated rent
Home value
$801,700
$730,000 - $882,000
$4,591/mo
Zestimate® history
Loading...
Owner options
Explore your selling options
What's special
Don't miss this opportunity for like-new construction with upgrades galore. This beautiful craftsman home features an open concept floor plan, tying in seamlessly the large kitchen and family room. Entertain guests in the separated dining space and covered back deck featuring TV and fireplace. Modern finishes include custom lighting, accent walls, built-ins, custom closets, epoxy flooring in garage and wet bar. Four large bedrooms and three baths upstairs with hallway laundry convenient to primary bedroom. Primary bathroom features double vanities, frameless glass shower and freestanding tub. Newly finished daylight basement provides for approximately 1000 +/- additional living square footage. Also 400 unfinished square feet great for storage or room to expand. Fully fenced back and side yard. Just minutes to Avondale's historic village for dining, shopping, craft breweries and nightlife. Close to MARTA, Stone Mtn Park, The Beltline, Dekalb Int'l Market, Whole Foods and Decatur Square.
Zillow last checked: 8 hours ago
Listing updated: May 20, 2024 at 07:48am
Listing Provided by:
Bobby Lammert,
Compass
Bought with:
Shelley Dieter, 366873
Ansley Real Estate| Christie's International Real Estate
Source: FMLS GA,MLS#: 7362086
Facts & features
Interior
Bedrooms & bathrooms
- Bedrooms: 4
- Bathrooms: 4
- Full bathrooms: 3
- 1/2 bathrooms: 1
Primary bedroom
- Features: Oversized Master
- Level: Oversized Master
Bedroom
- Features: Oversized Master
Primary bathroom
- Features: Double Vanity, Separate Tub/Shower, Soaking Tub
Dining room
- Features: Seats 12+, Separate Dining Room
Kitchen
- Features: Breakfast Bar, Cabinets Stain, Eat-in Kitchen, Kitchen Island, Pantry Walk-In, Solid Surface Counters, View to Family Room
Heating
- Central
Cooling
- Ceiling Fan(s), Central Air
Appliances
- Included: Dishwasher, Disposal, Gas Oven, Microwave, Refrigerator
- Laundry: Laundry Room, Upper Level
Features
- Bookcases, Double Vanity, High Ceilings 10 ft Main, High Speed Internet, Walk-In Closet(s), Wet Bar
- Flooring: Carpet, Ceramic Tile, Hardwood
- Windows: Insulated Windows
- Basement: Daylight,Finished
- Number of fireplaces: 1
- Fireplace features: Living Room
- Common walls with other units/homes: No Common Walls
Interior area
- Total structure area: 3,843
- Total interior livable area: 3,843 sqft
- Finished area above ground: 2,843
- Finished area below ground: 1,000
Property
Parking
- Total spaces: 2
- Parking features: Garage
- Garage spaces: 2
Accessibility
- Accessibility features: None
Features
- Levels: Two
- Stories: 2
- Patio & porch: Covered, Deck, Front Porch
- Exterior features: Permeable Paving, Balcony
- Pool features: None
- Spa features: None
- Fencing: Fenced,Privacy
- Has view: Yes
- View description: Other
- Waterfront features: None
- Body of water: None
Lot
- Size: 8,712 sqft
- Features: Level
Details
- Additional structures: None
- Parcel number: 18 010 07 172
- Other equipment: None
- Horse amenities: None
Construction
Type & style
- Home type: SingleFamily
- Architectural style: Craftsman
- Property subtype: Single Family Residence, Residential
Materials
- Cement Siding, Frame
- Foundation: None
- Roof: Composition
Condition
- Resale
- New construction: No
- Year built: 2023
Utilities & green energy
- Electric: Other
- Sewer: Public Sewer
- Water: Public
- Utilities for property: Cable Available, Electricity Available, Natural Gas Available, Sewer Available, Water Available
Green energy
- Energy efficient items: None
- Energy generation: None
Community & neighborhood
Security
- Security features: Smoke Detector(s)
Community
- Community features: Near Beltline, Restaurant, Sidewalks, Near Public Transport, Near Schools, Near Shopping
Location
- Region: Avondale Estates
- Subdivision: Avondale Estates
Other
Other facts
- Road surface type: Paved
Price history
| Date | Event | Price |
|---|---|---|
| 5/16/2024 | Sold | $820,000+2.6%$213/sqft |
Source: | ||
| 4/4/2024 | Listed for sale | $799,000+13%$208/sqft |
Source: | ||
| 2/1/2023 | Sold | $707,229-0.4%$184/sqft |
Source: Public Record | ||
| 10/22/2021 | Pending sale | $710,131$185/sqft |
Source: | ||
| 10/11/2021 | Contingent | $710,131$185/sqft |
Source: | ||
Public tax history
| Year | Property taxes | Tax assessment |
|---|---|---|
| 2024 | -- | $282,880 +253.2% |
| 2023 | $3,953 +62.8% | $80,080 +56.4% |
| 2022 | $2,428 | $51,200 |
Find assessor info on the county website
Neighborhood: 30002
Nearby schools
GreatSchools rating
- 5/10Avondale Elementary SchoolGrades: PK-5Distance: 0.6 mi
- 5/10Druid Hills Middle SchoolGrades: 6-8Distance: 2.8 mi
- 6/10Druid Hills High SchoolGrades: 9-12Distance: 3.5 mi
Schools provided by the listing agent
- Elementary: Avondale
- Middle: Druid Hills
- High: Druid Hills
Source: FMLS GA. This data may not be complete. We recommend contacting the local school district to confirm school assignments for this home.
Get a cash offer in 3 minutes
Find out how much your home could sell for in as little as 3 minutes with a no-obligation cash offer.
Estimated market value
$801,700
Get a cash offer in 3 minutes
Find out how much your home could sell for in as little as 3 minutes with a no-obligation cash offer.
Estimated market value
$801,700
