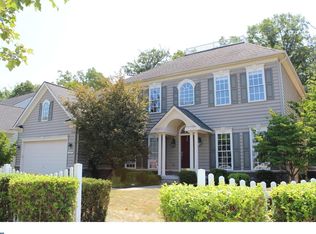Welcome to the desirable community of Bedminster Hunt. This traditional style home has been recently updated throughout and is now a turn key property. Upon entrance you are greeted with a grand two story foyer, hardwood floors and an oak curved staircase. The main living space offers an open floor plan that consists of a library/den with double french glass doors for privacy. The formal living and dining rooms are both elegant with extensive crown moldings, shadow boxing, trey ceiling and columns defining the spaces. The kitchen showcases cinnamon colored cabinets, an abundance of cabinets, two tiered center island, walk in pantry, black appliances, desk area and new hardwood floors. The breakfast area is open to both kitchen and family room. Double glass doors off the breakfast room take you out onto the private fenced in backyard with view of wooded landscape. An expansive family room offers recessed lighting, gas fireplace with stone surround and a custom mantel. A first floor powder room with hardwood floors along with a first floor laundry area with Waynes coating, upper and lower cabinets, spacious counters and closet space completes the main level. The upper level offers a master suite with double entry doors, trey ceiling, his and her walk in closets and a luxurious bath with double vanities, a soaking tub, shower and trey ceiling. Three additional bedrooms all generous in size share a full hall bath. The finished lower level is an amazing space that offers an abundance of recessed lighting, a theater room with two tiered flooring, numerous storage areas and a walk up egress to the back yard. Holiday lighting package and built in speaker system. This home has been neutralized with warm color tones on the walls along with new neutral carpets throughout. A two car garage and professional landscaping completes this beautiful home. Community offers walking trails and play ground. Just minutes from Doylestown Borough, shopping and restaurants. *Finished basement is not included in the square footage.
This property is off market, which means it's not currently listed for sale or rent on Zillow. This may be different from what's available on other websites or public sources.
