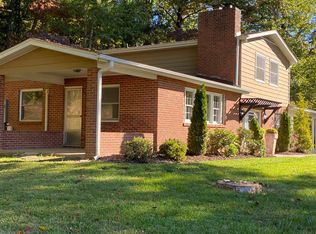Closed
$722,500
251 Bee Tree Rd, Swannanoa, NC 28778
3beds
2,326sqft
Single Family Residence
Built in 2024
0.34 Acres Lot
$710,600 Zestimate®
$311/sqft
$3,127 Estimated rent
Home value
$710,600
$654,000 - $767,000
$3,127/mo
Zestimate® history
Loading...
Owner options
Explore your selling options
What's special
Experience the art of refined living at 251 Bee Tree Rd, a custom-built home blending timeless design with modern comfort. Luxury finishes include 8" engineered white oak floors, a cast stone fireplace, and bespoke arched built-ins. The designer kitchen stuns with a fluted white oak waterfall island, Calcutta Storm Gold quartz countertops, Kitchenaid appliances, and generous storage. Indoor elegance flows seamlessly outdoors to a covered living space with a built-in vented gas grill and stone fireplace, perfect for al fresco dining and year-round entertaining. The spa-like primary suite features a bespoke closet, zero-entry tile shower, double vanity, and freestanding soaking tub. Additional highlights include 8’ solid doors, aluminum-clad windows and sliders, tankless hot water, and a fully encapsulated crawlspace. An oversized two-car garage with storage adds everyday convenience. This is an exceptional opportunity to own a move-in ready, design-forward home that's priced to sell.
Zillow last checked: 8 hours ago
Listing updated: August 25, 2025 at 12:47pm
Listing Provided by:
Alec Cantley 828-989-4487,
Premier Sotheby’s International Realty
Bought with:
Alec Cantley
Premier Sotheby’s International Realty
Source: Canopy MLS as distributed by MLS GRID,MLS#: 4238018
Facts & features
Interior
Bedrooms & bathrooms
- Bedrooms: 3
- Bathrooms: 3
- Full bathrooms: 2
- 1/2 bathrooms: 1
- Main level bedrooms: 3
Primary bedroom
- Features: En Suite Bathroom, Garden Tub, Vaulted Ceiling(s), Walk-In Closet(s)
- Level: Main
Bedroom s
- Level: Main
Bedroom s
- Level: Main
Bathroom full
- Level: Main
Bathroom full
- Level: Main
Bathroom half
- Level: Main
Dining room
- Features: Open Floorplan
- Level: Main
Flex space
- Level: Upper
Kitchen
- Features: Kitchen Island, Open Floorplan
- Level: Main
Laundry
- Features: Built-in Features
- Level: Main
Living room
- Features: Built-in Features, Open Floorplan, Vaulted Ceiling(s)
- Level: Main
Heating
- Central
Cooling
- Central Air
Appliances
- Included: Dishwasher, Dryer, Exhaust Hood, Gas Range, Gas Water Heater, Microwave, Refrigerator, Tankless Water Heater, Washer
- Laundry: Laundry Room, Main Level, Sink
Features
- Kitchen Island, Open Floorplan, Storage, Walk-In Closet(s)
- Flooring: Hardwood, Tile
- Doors: Sliding Doors
- Has basement: No
- Fireplace features: Gas Log, Living Room, Outside, Porch
Interior area
- Total structure area: 2,326
- Total interior livable area: 2,326 sqft
- Finished area above ground: 2,326
- Finished area below ground: 0
Property
Parking
- Total spaces: 2
- Parking features: Driveway, Garage Faces Front, Garage on Main Level
- Garage spaces: 2
- Has uncovered spaces: Yes
Features
- Levels: 1 Story/F.R.O.G.
- Patio & porch: Covered, Front Porch, Rear Porch
- Exterior features: Gas Grill
- Has view: Yes
- View description: Mountain(s), Year Round
- Waterfront features: None
Lot
- Size: 0.34 Acres
- Features: Cleared, Level, Views
Details
- Additional structures: None
- Parcel number: 968972260500000
- Zoning: R-1
- Special conditions: Standard
- Horse amenities: None
Construction
Type & style
- Home type: SingleFamily
- Architectural style: Farmhouse
- Property subtype: Single Family Residence
Materials
- Fiber Cement
- Foundation: Crawl Space
- Roof: Shingle
Condition
- New construction: Yes
- Year built: 2024
Details
- Builder name: Myers Mountain Builders
Utilities & green energy
- Sewer: Public Sewer
- Water: City
- Utilities for property: Wired Internet Available
Community & neighborhood
Community
- Community features: None
Location
- Region: Swannanoa
- Subdivision: None
Other
Other facts
- Listing terms: Cash,Conventional
- Road surface type: Concrete, Paved
Price history
| Date | Event | Price |
|---|---|---|
| 8/22/2025 | Sold | $722,500-3%$311/sqft |
Source: | ||
| 8/18/2025 | Pending sale | $745,000$320/sqft |
Source: | ||
| 6/16/2025 | Price change | $745,000-5.6%$320/sqft |
Source: | ||
| 6/7/2025 | Price change | $789,000-0.8%$339/sqft |
Source: | ||
| 5/2/2025 | Price change | $795,000-11.2%$342/sqft |
Source: | ||
Public tax history
| Year | Property taxes | Tax assessment |
|---|---|---|
| 2025 | $2,150 +1858.1% | $308,700 +1748.5% |
| 2024 | $110 +3.1% | $16,700 |
| 2023 | $107 +1.6% | $16,700 |
Find assessor info on the county website
Neighborhood: 28778
Nearby schools
GreatSchools rating
- 4/10W D Williams ElementaryGrades: PK-5Distance: 0.3 mi
- 6/10Charles D Owen MiddleGrades: 6-8Distance: 1.9 mi
- 7/10Charles D Owen HighGrades: 9-12Distance: 2.1 mi
Schools provided by the listing agent
- Elementary: WD Williams
- Middle: Charles D Owen
- High: Charles D Owen
Source: Canopy MLS as distributed by MLS GRID. This data may not be complete. We recommend contacting the local school district to confirm school assignments for this home.

Get pre-qualified for a loan
At Zillow Home Loans, we can pre-qualify you in as little as 5 minutes with no impact to your credit score.An equal housing lender. NMLS #10287.
