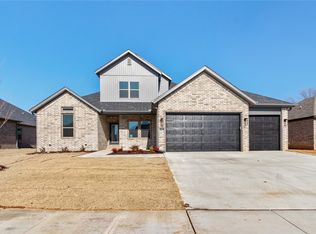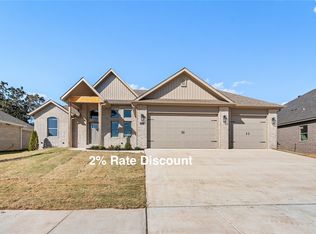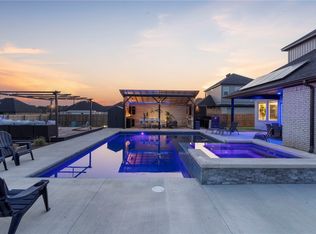Sold for $648,000 on 06/05/25
$648,000
251 Bequette, Centerton, AR 72719
4beds
2,731sqft
Single Family Residence
Built in 2023
0.25 Acres Lot
$643,600 Zestimate®
$237/sqft
$2,859 Estimated rent
Home value
$643,600
$605,000 - $689,000
$2,859/mo
Zestimate® history
Loading...
Owner options
Explore your selling options
What's special
This Gorgeous brick home features 4 bedrooms and 2.5 baths with a split floor plan allowing for privacy and open-concept living with a practical and spacious layout. Enjoy the spacious Kitchen with custom cabinets, granite countertops, gas cooktop and convection oven. The dining room features large windows, bringing in plenty of natural light and giving that spacious feeling. The beautiful wood floors brings a warm and comfortable feeling to this home. Stay cozy in the winter by the fireplace in the living room and entertain your guests in the spring and fall by the Fireplace under the covered patio.
The large primary suite includes a whirlpool tub providing a relaxing escape. This home combines comfort and functionality making it perfect for your family.
Zillow last checked: 8 hours ago
Listing updated: June 09, 2025 at 08:19am
Listed by:
Bryce Thomas (Team ID: THOMASTEAM) Bryce.Thomas@BHGRE-Journey.com,
Better Homes and Gardens Real Estate Journey Bento
Bought with:
Sharan Hicks, SA00073505
Lindsey & Assoc Inc Branch
Source: ArkansasOne MLS,MLS#: 1303310 Originating MLS: Northwest Arkansas Board of REALTORS MLS
Originating MLS: Northwest Arkansas Board of REALTORS MLS
Facts & features
Interior
Bedrooms & bathrooms
- Bedrooms: 4
- Bathrooms: 3
- Full bathrooms: 2
- 1/2 bathrooms: 1
Heating
- Central, Gas
Cooling
- Central Air, Electric
Appliances
- Included: Convection Oven, Dishwasher, Exhaust Fan, Electric Oven, Electric Water Heater, Gas Cooktop, Microwave, Oven, Range Hood, Self Cleaning Oven, Plumbed For Ice Maker
- Laundry: Washer Hookup, Dryer Hookup
Features
- Attic, Ceiling Fan(s), Cathedral Ceiling(s), Eat-in Kitchen, Granite Counters, Pantry, Programmable Thermostat, Split Bedrooms, Storage, Walk-In Closet(s), Window Treatments
- Flooring: Carpet, Ceramic Tile, Wood
- Windows: Double Pane Windows, Vinyl, Blinds
- Basement: None
- Number of fireplaces: 2
- Fireplace features: Gas Log, Living Room, Outside
Interior area
- Total structure area: 2,731
- Total interior livable area: 2,731 sqft
Property
Parking
- Total spaces: 3
- Parking features: Attached, Garage, Garage Door Opener
- Has attached garage: Yes
- Covered spaces: 3
Features
- Levels: One
- Stories: 1
- Patio & porch: Covered, Patio
- Exterior features: Concrete Driveway
- Pool features: None
- Fencing: Back Yard,Privacy,Wood
- Waterfront features: None
Lot
- Size: 0.25 Acres
- Features: Cleared, Landscaped, Level, Subdivision
Details
- Additional structures: None
- Parcel number: 0607725000
- Zoning description: Residential
Construction
Type & style
- Home type: SingleFamily
- Architectural style: Traditional
- Property subtype: Single Family Residence
Materials
- Brick, Vinyl Siding
- Foundation: Slab
- Roof: Architectural,Shingle
Condition
- New construction: No
- Year built: 2023
Utilities & green energy
- Sewer: Public Sewer
- Water: Public
- Utilities for property: Cable Available, Electricity Available, Fiber Optic Available, Natural Gas Available, Sewer Available, Water Available, Recycling Collection
Community & neighborhood
Security
- Security features: Smoke Detector(s)
Community
- Community features: Playground, Curbs, Near Fire Station, Near Schools, Sidewalks
Location
- Region: Centerton
- Subdivision: Bequette Farms Ph 2-Centerton
HOA & financial
HOA
- Has HOA: Yes
- HOA fee: $250 annually
- Services included: Common Areas, Other
- Association name: Bequette Farms
Price history
| Date | Event | Price |
|---|---|---|
| 6/5/2025 | Sold | $648,000-1.8%$237/sqft |
Source: | ||
| 4/4/2025 | Listed for sale | $659,900+21.1%$242/sqft |
Source: | ||
| 8/9/2023 | Sold | $545,000-2.7%$200/sqft |
Source: | ||
| 11/3/2022 | Price change | $559,900-4.3%$205/sqft |
Source: | ||
| 7/21/2022 | Price change | $584,900+0.9%$214/sqft |
Source: | ||
Public tax history
Tax history is unavailable.
Neighborhood: 72719
Nearby schools
GreatSchools rating
- 7/10Elm Tree Elementary SchoolGrades: K-4Distance: 2.1 mi
- 10/10Lincoln Junior High SchoolGrades: 7-8Distance: 4 mi
- 9/10Bentonville West High SchoolGrades: 9-12Distance: 1 mi
Schools provided by the listing agent
- District: Bentonville
Source: ArkansasOne MLS. This data may not be complete. We recommend contacting the local school district to confirm school assignments for this home.

Get pre-qualified for a loan
At Zillow Home Loans, we can pre-qualify you in as little as 5 minutes with no impact to your credit score.An equal housing lender. NMLS #10287.
Sell for more on Zillow
Get a free Zillow Showcase℠ listing and you could sell for .
$643,600
2% more+ $12,872
With Zillow Showcase(estimated)
$656,472

