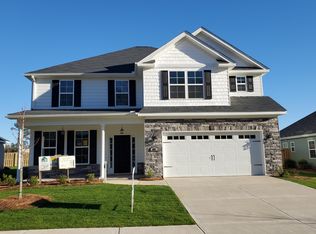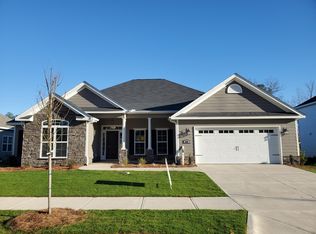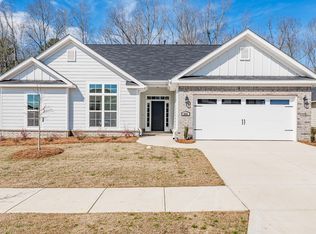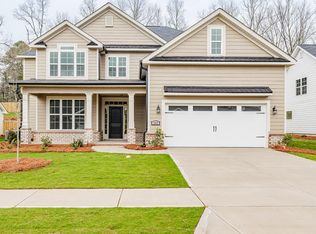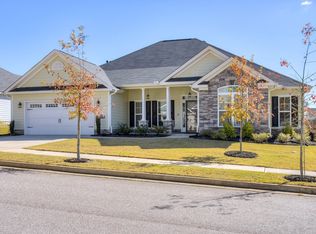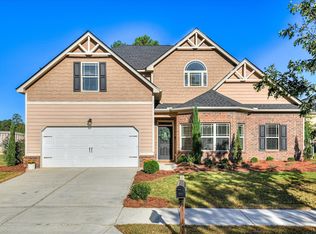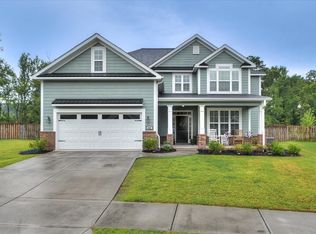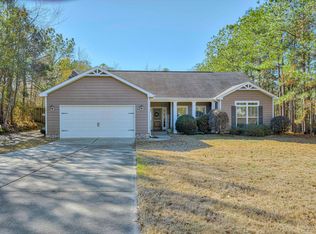PRICE IMPROVEMENT! Beautiful 4-Bedroom, 3-Bath Home in Sought-After North Augusta Neighborhood
Built in 2022, this stunning home offers an open and inviting floor plan perfect for entertaining. The spacious great room, dining room, kitchen, and breakfast area flow seamlessly together, all enhanced by gorgeous LVP flooring.
The large primary suite is a true retreat, featuring a sitting area with a private exterior entrance, cozy fireplace, and built-in bookshelves. The spa-like primary bath includes a tiled shower, a soaking tub, and a generous walk-in closet.
The kitchen is a chef's dream with a large island, two ovens, and plenty of space for gatherings. Outside, you'll enjoy a covered patio and a beautifully landscaped, fenced backyard with added steps for easy access — offering both a space for relaxation and room for play.
This smart split-bedroom layout provides two additional bedrooms sharing a full bath, plus a fourth bedroom with its own private full bath, ideal for guests or a home office.
Located just minutes from I-20, the Greenway, and convenient to both Aiken and Augusta, this home sits in a wonderful community featuring sidewalks and a playground.
Don't miss the opportunity to make this exceptional property your new home!
Call today for your private showing!
For sale
Price cut: $10K (11/10)
$410,000
251 Bonhill St, North Augusta, SC 29860
4beds
2,677sqft
Est.:
Single Family Residence
Built in 2022
0.25 Acres Lot
$409,800 Zestimate®
$153/sqft
$26/mo HOA
What's special
Cozy fireplaceSmart split-bedroom layoutSpacious great roomLarge islandBreakfast areaTwo ovensCovered patio
- 239 days |
- 390 |
- 22 |
Likely to sell faster than
Zillow last checked: 8 hours ago
Listing updated: December 17, 2025 at 11:51am
Listed by:
No Place Like Home G Team 706-394-0840,
Keller Williams Realty Augusta Partners,
Gail Pendergrast 706-373-9993,
Keller Williams Realty Augusta Partners
Source: Aiken MLS,MLS#: 217012
Tour with a local agent
Facts & features
Interior
Bedrooms & bathrooms
- Bedrooms: 4
- Bathrooms: 3
- Full bathrooms: 3
Primary bedroom
- Level: Main
- Area: 406
- Dimensions: 29 x 14
Bedroom 2
- Level: Main
- Area: 154
- Dimensions: 14 x 11
Bedroom 3
- Level: Main
- Area: 132
- Dimensions: 12 x 11
Bedroom 4
- Level: Main
- Area: 121
- Dimensions: 11 x 11
Dining room
- Level: Main
- Area: 154
- Dimensions: 14 x 11
Great room
- Level: Main
- Area: 336
- Dimensions: 21 x 16
Kitchen
- Level: Main
- Area: 192
- Dimensions: 16 x 12
Heating
- Forced Air, Natural Gas
Cooling
- Central Air, Electric
Appliances
- Included: Microwave, Range, Dishwasher
Features
- Walk-In Closet(s), Bedroom on 1st Floor, Cathedral Ceiling(s), Ceiling Fan(s), Kitchen Island, Pantry, Eat-in Kitchen
- Flooring: Carpet, Ceramic Tile
- Basement: None
- Number of fireplaces: 2
- Fireplace features: Bedroom, Electric, Great Room
Interior area
- Total structure area: 2,677
- Total interior livable area: 2,677 sqft
- Finished area above ground: 2,677
- Finished area below ground: 0
Video & virtual tour
Property
Parking
- Total spaces: 2
- Parking features: Attached, Garage Door Opener
- Attached garage spaces: 2
Features
- Levels: One
- Patio & porch: Patio, Porch
- Pool features: None
- Fencing: Fenced
Lot
- Size: 0.25 Acres
- Dimensions: 75 x 144 x 75 x 144
- Features: Landscaped
Details
- Additional structures: None
- Parcel number: 0011214005
- Special conditions: Standard
- Horse amenities: None
Construction
Type & style
- Home type: SingleFamily
- Architectural style: Ranch
- Property subtype: Single Family Residence
Materials
- Brick, HardiPlank Type
- Foundation: Slab
- Roof: Composition
Condition
- New construction: No
- Year built: 2022
Utilities & green energy
- Sewer: Public Sewer
- Water: Public
- Utilities for property: Cable Available
Community & HOA
Community
- Features: Internet Available, Recreation Area
- Subdivision: Bergen Place West
HOA
- Has HOA: Yes
- HOA fee: $315 annually
Location
- Region: North Augusta
Financial & listing details
- Price per square foot: $153/sqft
- Tax assessed value: $392,300
- Date on market: 4/28/2025
- Cumulative days on market: 240 days
- Listing terms: Contract
- Road surface type: Paved
Estimated market value
$409,800
$389,000 - $430,000
$2,661/mo
Price history
Price history
| Date | Event | Price |
|---|---|---|
| 11/10/2025 | Price change | $410,000-2.4%$153/sqft |
Source: | ||
| 7/30/2025 | Price change | $420,000-1.9%$157/sqft |
Source: | ||
| 6/14/2025 | Price change | $428,000-1.6%$160/sqft |
Source: | ||
| 4/28/2025 | Listed for sale | $435,000+12.7%$162/sqft |
Source: | ||
| 10/24/2022 | Listing removed | -- |
Source: BHHS broker feed Report a problem | ||
Public tax history
Public tax history
| Year | Property taxes | Tax assessment |
|---|---|---|
| 2025 | -- | $15,690 |
| 2024 | $1,571 -70.7% | $15,690 -31.4% |
| 2023 | $5,366 +671.7% | $22,880 +662.7% |
Find assessor info on the county website
BuyAbility℠ payment
Est. payment
$2,263/mo
Principal & interest
$1953
Home insurance
$144
Other costs
$166
Climate risks
Neighborhood: 29860
Nearby schools
GreatSchools rating
- 4/10North Augusta Elementary SchoolGrades: PK-5Distance: 4.3 mi
- 6/10North Augusta Middle SchoolGrades: 6-8Distance: 4.2 mi
- 6/10North Augusta High SchoolGrades: 9-12Distance: 1.3 mi
Schools provided by the listing agent
- Elementary: N Augusta
- Middle: N Augusta
- High: N Augusta
Source: Aiken MLS. This data may not be complete. We recommend contacting the local school district to confirm school assignments for this home.
- Loading
- Loading
