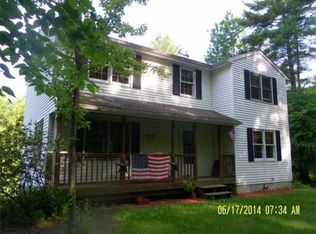Sold for $485,000 on 09/19/25
$485,000
251 Butterworth Rd, Barre, MA 01005
2beds
1,896sqft
Single Family Residence
Built in 2000
2 Acres Lot
$492,000 Zestimate®
$256/sqft
$2,468 Estimated rent
Home value
$492,000
$453,000 - $536,000
$2,468/mo
Zestimate® history
Loading...
Owner options
Explore your selling options
What's special
Massive CUSTOM BUILT Ranch style home on 2 acres of land in a pristine country setting but close to RT 122.Home features 5 huge rooms with 9ft foot and vaulted ceilings throughout. Front door opens to a huge open concept style floorpan with kitchen with granite countertops, center cook island, hardwood floors and stainless steel appliances. Off kitchen there is living room with hardwood floors, fireplace and a wall of custom windows and doors that lead to private composite deck and screen room. Massive master suite with fireplace, custom main bath with stand in tiled shower and separate tub. At opposite end of the house is another large bedroom, washer and dryer hookup and full bathroom.Ample storage throughout entire house.Oversized 2 car garage with with work area and a huge unfinished basement with endless potential as finish-able space or huge workshop.Home also features a Generac System, mini splits, and a Buderus Boiler for the crazy New England weather!
Zillow last checked: 8 hours ago
Listing updated: September 20, 2025 at 11:33am
Listed by:
Nathan Neylon 978-257-2454,
William Neylon Real Est. 978-355-2154
Bought with:
Malyssin Cedeno
William Raveis R.E. & Home Services
Source: MLS PIN,MLS#: 73394747
Facts & features
Interior
Bedrooms & bathrooms
- Bedrooms: 2
- Bathrooms: 2
- Full bathrooms: 2
Primary bedroom
- Features: Bathroom - Full, Flooring - Wall to Wall Carpet
- Level: First
Bedroom 2
- Features: Bathroom - Full, Flooring - Wall to Wall Carpet
- Level: First
Primary bathroom
- Features: Yes
Bathroom 1
- Features: Bathroom - Full, Bathroom - Tiled With Shower Stall, Bathroom - With Tub, Flooring - Stone/Ceramic Tile
- Level: First
Bathroom 2
- Features: Bathroom - Full
- Level: First
Dining room
- Features: Flooring - Hardwood, Open Floorplan, Recessed Lighting
- Level: Main,First
Kitchen
- Features: Skylight, Flooring - Hardwood, Pantry, Countertops - Stone/Granite/Solid, Countertops - Upgraded, Kitchen Island, Exterior Access, Stainless Steel Appliances
- Level: Main,First
Living room
- Features: Skylight, Cathedral Ceiling(s), Ceiling Fan(s), Flooring - Hardwood, French Doors, Cable Hookup, Deck - Exterior, Exterior Access, Open Floorplan
- Level: Main,First
Heating
- Baseboard, Radiant, Oil, Electric, Ductless
Cooling
- 3 or More, Ductless
Appliances
- Laundry: First Floor, Electric Dryer Hookup, Washer Hookup
Features
- Central Vacuum
- Flooring: Wood, Tile, Carpet, Hardwood
- Doors: Insulated Doors
- Windows: Insulated Windows, Screens
- Basement: Full,Walk-Out Access,Interior Entry,Concrete
- Number of fireplaces: 2
- Fireplace features: Living Room, Master Bedroom
Interior area
- Total structure area: 1,896
- Total interior livable area: 1,896 sqft
- Finished area above ground: 1,896
Property
Parking
- Total spaces: 10
- Parking features: Attached, Garage Door Opener, Workshop in Garage, Oversized, Paved Drive, Off Street, Paved
- Attached garage spaces: 2
- Uncovered spaces: 8
Features
- Patio & porch: Screened, Deck, Deck - Composite
- Exterior features: Porch - Screened, Deck, Deck - Composite, Rain Gutters, Screens, Garden
Lot
- Size: 2 Acres
- Features: Gentle Sloping
Details
- Parcel number: M:000B B:0048 L:,3642511
- Zoning: R80
Construction
Type & style
- Home type: SingleFamily
- Architectural style: Ranch
- Property subtype: Single Family Residence
Materials
- Frame
- Foundation: Concrete Perimeter
- Roof: Shingle
Condition
- Year built: 2000
Utilities & green energy
- Electric: Generator, Circuit Breakers, 200+ Amp Service, Generator Connection
- Sewer: Private Sewer
- Water: Private
- Utilities for property: for Electric Range, for Electric Oven, for Electric Dryer, Washer Hookup, Generator Connection
Green energy
- Energy efficient items: Thermostat
Community & neighborhood
Security
- Security features: Security System
Community
- Community features: Shopping, Walk/Jog Trails, Medical Facility, Conservation Area, House of Worship, Public School
Location
- Region: Barre
Other
Other facts
- Road surface type: Unimproved
Price history
| Date | Event | Price |
|---|---|---|
| 9/19/2025 | Sold | $485,000-3%$256/sqft |
Source: MLS PIN #73394747 Report a problem | ||
| 8/22/2025 | Contingent | $499,900$264/sqft |
Source: MLS PIN #73394747 Report a problem | ||
| 8/16/2025 | Listed for sale | $499,900$264/sqft |
Source: MLS PIN #73394747 Report a problem | ||
| 7/7/2025 | Contingent | $499,900$264/sqft |
Source: MLS PIN #73394747 Report a problem | ||
| 6/21/2025 | Listed for sale | $499,900$264/sqft |
Source: MLS PIN #73394747 Report a problem | ||
Public tax history
| Year | Property taxes | Tax assessment |
|---|---|---|
| 2025 | $6,974 +1.5% | $513,200 +4.4% |
| 2024 | $6,874 +7.1% | $491,700 +21.5% |
| 2023 | $6,420 +3.2% | $404,800 +9.6% |
Find assessor info on the county website
Neighborhood: 01005
Nearby schools
GreatSchools rating
- 6/10Ruggles Lane SchoolGrades: PK-5Distance: 2.9 mi
- 4/10Quabbin Regional Middle SchoolGrades: 6-8Distance: 3.8 mi
- 4/10Quabbin Regional High SchoolGrades: 9-12Distance: 3.8 mi
Schools provided by the listing agent
- Elementary: Ruggles Lane
- Middle: Quabbin
- High: Quabbin
Source: MLS PIN. This data may not be complete. We recommend contacting the local school district to confirm school assignments for this home.

Get pre-qualified for a loan
At Zillow Home Loans, we can pre-qualify you in as little as 5 minutes with no impact to your credit score.An equal housing lender. NMLS #10287.
Sell for more on Zillow
Get a free Zillow Showcase℠ listing and you could sell for .
$492,000
2% more+ $9,840
With Zillow Showcase(estimated)
$501,840