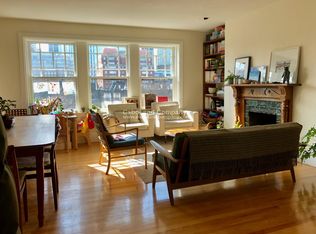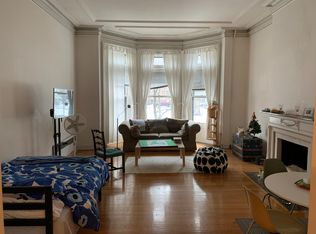Classic Back Bay Brownstone on the sunny side of Commonwealth Ave. 1400 Sq ft floor-through, open living room with spectacular views. Patio off the livingroom overlooking Comm Ave mall. Two large bedrooms, extra office, laundry in unit, central air and tandem parking space. Stainless steel appliances in kitchen. Breathtaking in every way. Will go fast!
This property is off market, which means it's not currently listed for sale or rent on Zillow. This may be different from what's available on other websites or public sources.


