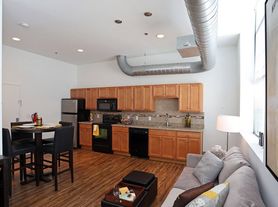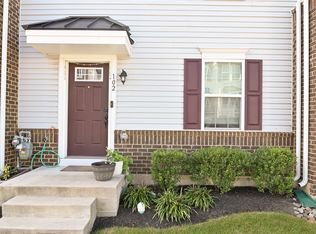Spacious and well-maintained, this 3-bedroom, 2.5-bath townhouse offers plenty of comfortable living in a prime Lansdale location. Within walking distance to Penndale Middle School and the Lansdale Train Station, plus just minutes from Route 309 and I-476, it's ideal for commuters and families alike. The entry level provides flexible space for a home gym, office, or family room. Upstairs, enjoy an open-concept layout with a kitchen featuring stainless steel appliances and granite countertops, flowing into the dining and living areas. The top floor includes a primary suite with dual sinks and a walk-in closet, two additional bedrooms, and laundry. Oversized windows fill the home with natural light, while the private deck and attached 2-car garage add even more convenience. Set back from the main road and facing a green quad, this home is also just a short walk to Stoneycreek Park. HOA Fees are covered by owner. Pets on a Case by Case Basis. Security Deposit, First, & Last months rent due at signing.
Townhouse for rent
$3,100/mo
251 Compass Dr, Lansdale, PA 19446
3beds
2,025sqft
Price may not include required fees and charges.
Townhouse
Available now
Cats, small dogs OK
Central air, electric, ceiling fan
In unit laundry
4 Attached garage spaces parking
Natural gas, forced air
What's special
Private deckOversized windowsOpen-concept layoutFacing a green quad
- 8 days |
- -- |
- -- |
Travel times
Looking to buy when your lease ends?
Get a special Zillow offer on an account designed to grow your down payment. Save faster with up to a 6% match & an industry leading APY.
Offer exclusive to Foyer+; Terms apply. Details on landing page.
Facts & features
Interior
Bedrooms & bathrooms
- Bedrooms: 3
- Bathrooms: 3
- Full bathrooms: 2
- 1/2 bathrooms: 1
Heating
- Natural Gas, Forced Air
Cooling
- Central Air, Electric, Ceiling Fan
Appliances
- Included: Dishwasher, Disposal, Dryer, Microwave, Refrigerator, Washer
- Laundry: In Unit, Upper Level
Features
- 9'+ Ceilings, Ceiling Fan(s), Combination Kitchen/Dining, Eat-in Kitchen, Efficiency, Kitchen - Table Space, Kitchen Island, Open Floorplan, Pantry, Primary Bath(s), Recessed Lighting, Tray Ceiling(s), Walk In Closet, Walk-In Closet(s)
- Flooring: Carpet, Hardwood
Interior area
- Total interior livable area: 2,025 sqft
Property
Parking
- Total spaces: 4
- Parking features: Attached, Driveway, Covered
- Has attached garage: Yes
- Details: Contact manager
Features
- Exterior features: Contact manager
Details
- Parcel number: 110007588736
Construction
Type & style
- Home type: Townhouse
- Property subtype: Townhouse
Materials
- Roof: Shake Shingle
Condition
- Year built: 2018
Utilities & green energy
- Utilities for property: Garbage, Water
Building
Management
- Pets allowed: Yes
Community & HOA
Location
- Region: Lansdale
Financial & listing details
- Lease term: Contact For Details
Price history
| Date | Event | Price |
|---|---|---|
| 10/9/2025 | Listed for rent | $3,100+3.3%$2/sqft |
Source: Bright MLS #PAMC2154848 | ||
| 9/10/2025 | Sold | $459,500+2.1%$227/sqft |
Source: | ||
| 9/8/2025 | Pending sale | $450,000$222/sqft |
Source: | ||
| 8/20/2025 | Listing removed | $3,000$1/sqft |
Source: Bright MLS #PAMC2145562 | ||
| 8/20/2025 | Contingent | $450,000$222/sqft |
Source: | ||

