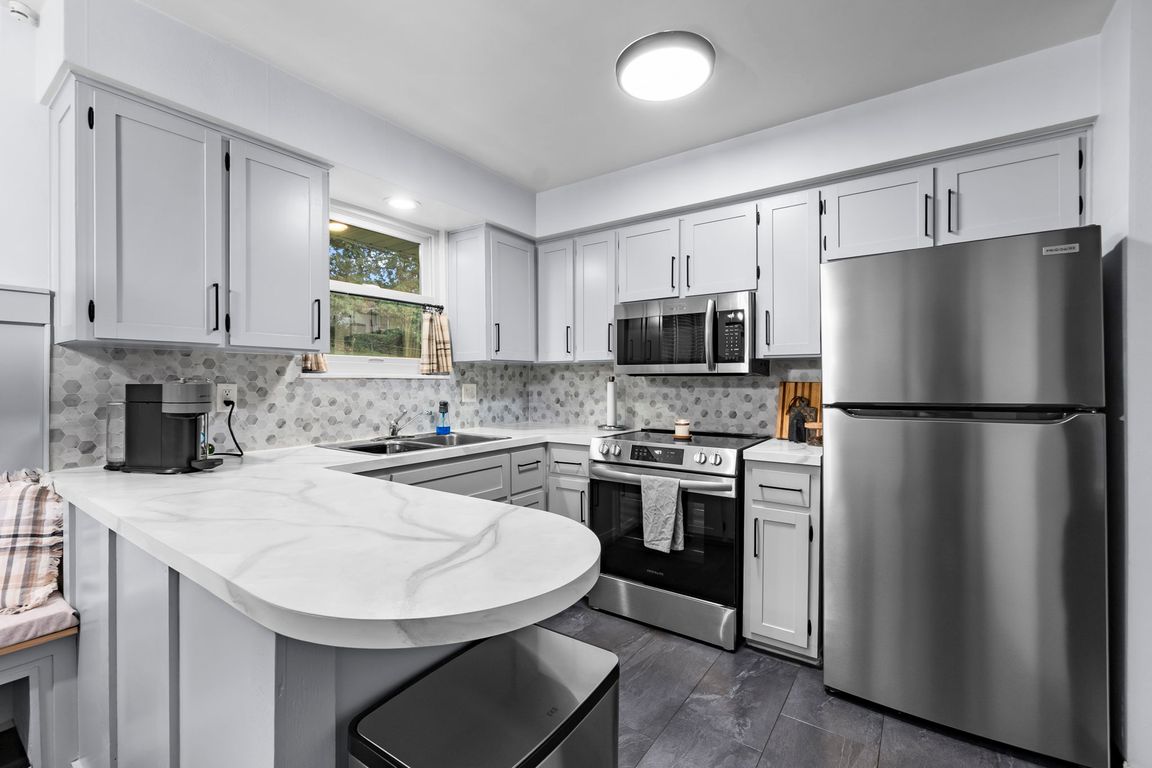
Pending
$190,000
2beds
1,006sqft
251 Edgewood Dr, Cape Girardeau, MO 63703
2beds
1,006sqft
Single family residence
Built in 1960
9,583 sqft
1 Carport space
$189 price/sqft
What's special
Full basementExcellent storage spaceEfficient kitchenHardwood floorsCharming front entryBright natural lightTidy landscaping
1,006 sq ft finished + Hardwood floors + Full basement w/bath connection +3D tour available Beautifully maintained single-family home in Cape Girardeau offering timeless character and thoughtful updates. Inside, gleaming hardwood floors run throughout the main living areas, paired with bright natural light from updated, warranty-backed windows. The efficient kitchen opens to ...
- 2 days |
- 226 |
- 7 |
Likely to sell faster than
Source: MARIS,MLS#: 25073409 Originating MLS: Southeast Missouri REALTORS
Originating MLS: Southeast Missouri REALTORS
Travel times
Living Room
Kitchen
Primary Bedroom
Zillow last checked: 8 hours ago
Listing updated: 11 hours ago
Listing Provided by:
Amber M Prasanphanich 573-275-1569,
EDGE Realty ERA Powered
Source: MARIS,MLS#: 25073409 Originating MLS: Southeast Missouri REALTORS
Originating MLS: Southeast Missouri REALTORS
Facts & features
Interior
Bedrooms & bathrooms
- Bedrooms: 2
- Bathrooms: 2
- Full bathrooms: 1
- 1/2 bathrooms: 1
- Main level bathrooms: 1
- Main level bedrooms: 2
Bedroom
- Features: Floor Covering: Wood
- Level: Main
- Area: 90
- Dimensions: 10x9
Bedroom 2
- Features: Floor Covering: Wood
- Level: Main
- Area: 143
- Dimensions: 13x11
Bathroom
- Features: Floor Covering: Ceramic Tile
- Level: Main
- Area: 36
- Dimensions: 4x9
Dining room
- Features: Floor Covering: Vinyl
- Level: Main
- Area: 54
- Dimensions: 6x9
Kitchen
- Features: Floor Covering: Vinyl
- Level: Main
- Area: 90
- Dimensions: 10x9
Living room
- Features: Floor Covering: Wood
- Level: Main
- Area: 252
- Dimensions: 18x14
Heating
- Forced Air, Natural Gas
Cooling
- Central Air, Electric
Appliances
- Included: Microwave, Electric Oven, Electric Range, Free-Standing Refrigerator, Gas Water Heater
Features
- Windows: Double Pane Windows, ENERGY STAR Qualified Windows
- Has basement: Yes
- Has fireplace: No
Interior area
- Total structure area: 1,006
- Total interior livable area: 1,006 sqft
- Finished area above ground: 1,006
- Finished area below ground: 0
Property
Parking
- Total spaces: 1
- Parking features: Carport, Covered
- Carport spaces: 1
Features
- Levels: One
Lot
- Size: 9,583.2 Square Feet
- Features: Gentle Sloping
Details
- Parcel number: 203110004009000000
- Special conditions: Standard
Construction
Type & style
- Home type: SingleFamily
- Architectural style: Ranch
- Property subtype: Single Family Residence
Materials
- Brick
Condition
- Year built: 1960
Utilities & green energy
- Electric: Other
- Sewer: Public Sewer
- Water: Public
Community & HOA
Community
- Subdivision: Edgewood Hlnds 3rd Sub
HOA
- Has HOA: No
Location
- Region: Cape Girardeau
Financial & listing details
- Price per square foot: $189/sqft
- Annual tax amount: $806
- Date on market: 10/30/2025
- Listing terms: Cash,Conventional,FHA,VA Loan