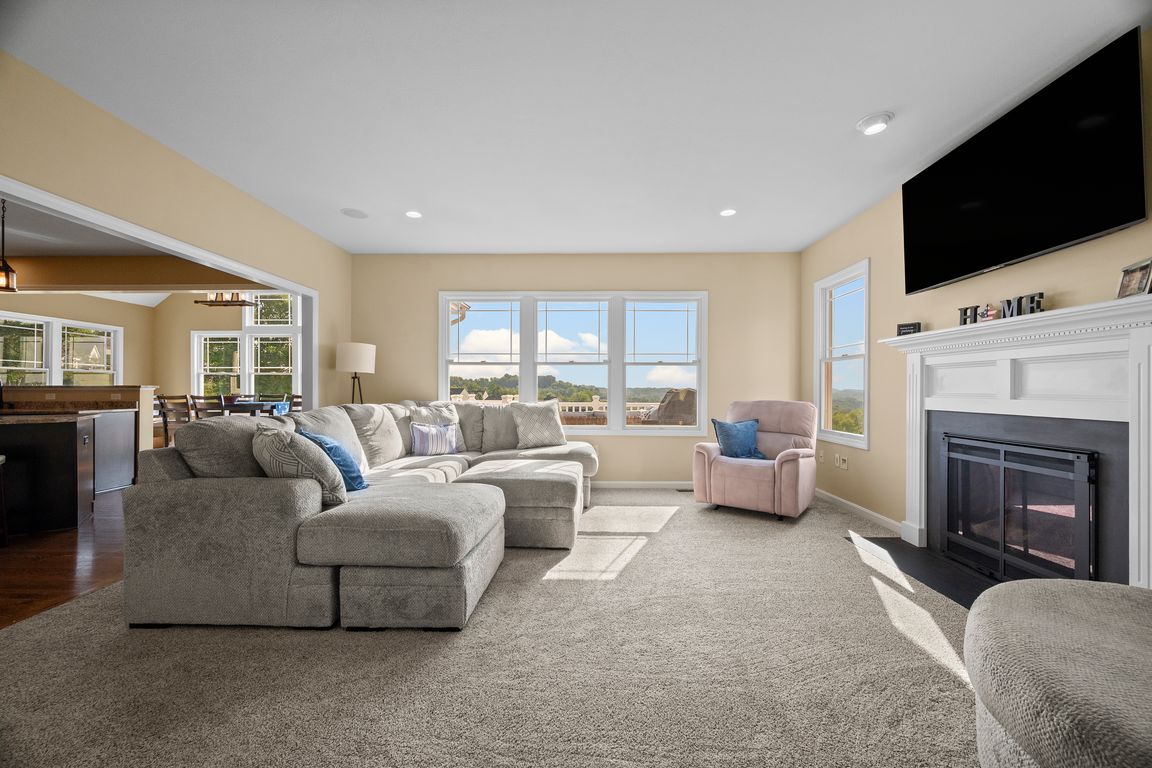
For sale
$689,900
4beds
--sqft
251 Estates Dr, Gibsonia, PA 15044
4beds
--sqft
Single family residence
Built in 2011
0.30 Acres
2 Attached garage spaces
$43 monthly HOA fee
What's special
High-end finishesBeautifully landscaped backyard oasisFinished lower levelOpen floor planBuilt-in fire pitSpacious media roomThoughtful upgrades
This former Heartland Home model offers over 3,400 sq. ft. of beautifully finished living space, not including the expansive lower level. Showcasing timeless Craftsman style architecture, it boasts high-end finishes and thoughtful upgrades throughout. Ideally located by the community pool and playground, it blends convenience with comfort. The chef’s kitchen features ...
- 1 day
- on Zillow |
- 791 |
- 30 |
Likely to sell faster than
Source: WPMLS,MLS#: 1714807 Originating MLS: West Penn Multi-List
Originating MLS: West Penn Multi-List
Travel times
Living Room
Kitchen
Primary Bedroom
Zillow last checked: 7 hours ago
Listing updated: August 07, 2025 at 12:00pm
Listed by:
Patty Pellegrini 412-367-8000,
BERKSHIRE HATHAWAY THE PREFERRED REALTY 412-367-8000
Source: WPMLS,MLS#: 1714807 Originating MLS: West Penn Multi-List
Originating MLS: West Penn Multi-List
Facts & features
Interior
Bedrooms & bathrooms
- Bedrooms: 4
- Bathrooms: 4
- Full bathrooms: 2
- 1/2 bathrooms: 2
Primary bedroom
- Level: Upper
- Dimensions: 20x15
Bedroom 2
- Level: Upper
- Dimensions: 15x10
Bedroom 3
- Level: Upper
- Dimensions: 15x12
Bedroom 4
- Level: Upper
- Dimensions: 11x10
Bonus room
- Level: Main
- Dimensions: 18x10
Den
- Level: Main
- Dimensions: 14x11
Dining room
- Level: Main
- Dimensions: 14x11
Entry foyer
- Level: Main
- Dimensions: 15x13
Family room
- Level: Main
- Dimensions: 17x16
Game room
- Level: Lower
- Dimensions: 38x23
Kitchen
- Level: Main
- Dimensions: 28x18
Laundry
- Level: Main
- Dimensions: 10x06
Heating
- Forced Air, Gas
Cooling
- Central Air, Electric
Appliances
- Included: Dishwasher, Disposal, Microwave, Refrigerator
Features
- Flooring: Carpet, Hardwood
- Basement: Finished,Walk-Out Access
- Number of fireplaces: 1
- Fireplace features: Gas, Family/Living/Great Room
Video & virtual tour
Property
Parking
- Total spaces: 2
- Parking features: Built In, Garage Door Opener
- Has attached garage: Yes
Features
- Levels: Two
- Stories: 2
- Pool features: None
Lot
- Size: 0.3 Acres
- Dimensions: 86 x 160 x 69 x 168
Details
- Parcel number: 2191K00054000000
Construction
Type & style
- Home type: SingleFamily
- Architectural style: Colonial,Two Story
- Property subtype: Single Family Residence
Materials
- Stone, Vinyl Siding
- Roof: Composition
Condition
- Resale
- Year built: 2011
Utilities & green energy
- Sewer: Public Sewer
- Water: Public
Community & HOA
Community
- Subdivision: Parkview Estates
HOA
- Has HOA: Yes
- HOA fee: $43 monthly
Location
- Region: Gibsonia
Financial & listing details
- Tax assessed value: $404,000
- Annual tax amount: $11,081
- Date on market: 8/7/2025