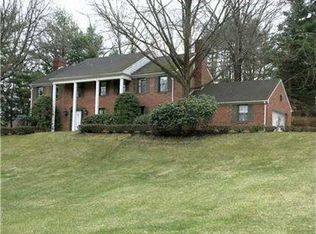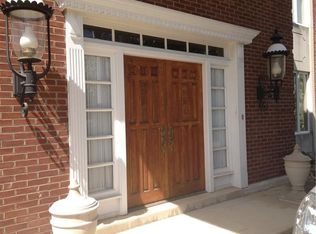Sold for $1,795,000
$1,795,000
251 Fairview Rd, Pittsburgh, PA 15238
5beds
4,451sqft
Single Family Residence
Built in 1955
3.22 Acres Lot
$1,792,900 Zestimate®
$403/sqft
$5,331 Estimated rent
Home value
$1,792,900
$1.69M - $1.92M
$5,331/mo
Zestimate® history
Loading...
Owner options
Explore your selling options
What's special
Welcome to 251 Fairview Road, a 5 bedroom Colonial on 3 acres offering timeless charm, warmth and comfort.This spacious home features dual staircases, a classic living room that seamlessly flows to a serene porch and private patio, perfect for entertaining or relaxing.Enjoy breathtaking views from the rear of the property and a sprawling level lawn too.A gracious entry sets the tone for the expected well-appointed rooms with gorgeous floors, and doors outside from nearly every first-floor room.The kitchen is timeless with hand painted backsplash, lots of cabinetry, fine appliances and a gorgeous eat in area in the sunroom.Entertain in the exquisite dining room, the butlers pantry space and you will love the den with builtins and fireplace. Upstairs, there is a relaxing primary composed of a bedroom suite and an office. An additional 4 bedrooms, roomy closets and 3 full baths. Expansive level driveway for ample parking convenience and a 3car garage.Welcome home to this Fox Chapel Gem!
Zillow last checked: 8 hours ago
Listing updated: July 15, 2025 at 12:58pm
Listed by:
Jane Herrmann 412-782-3700,
BERKSHIRE HATHAWAY HOMESERVICES THE PREFERRED REAL
Bought with:
Max Hofmann, RS353411
HOWARD HANNA REAL ESTATE SERVICES
Source: WPMLS,MLS#: 1698306 Originating MLS: West Penn Multi-List
Originating MLS: West Penn Multi-List
Facts & features
Interior
Bedrooms & bathrooms
- Bedrooms: 5
- Bathrooms: 5
- Full bathrooms: 4
- 1/2 bathrooms: 1
Primary bedroom
- Level: Upper
- Dimensions: 16x15
Bedroom 2
- Level: Upper
- Dimensions: 15x11
Bedroom 3
- Level: Upper
- Dimensions: 15x12
Bedroom 4
- Level: Upper
- Dimensions: 15x12
Bedroom 5
- Level: Upper
- Dimensions: 20x13
Den
- Level: Upper
- Dimensions: 15x14
Dining room
- Level: Main
- Dimensions: 16x15
Family room
- Level: Main
- Dimensions: 18x12
Kitchen
- Level: Main
- Dimensions: 20x16
Kitchen
- Level: Main
- Dimensions: 25x15
Living room
- Level: Main
- Dimensions: 25x15
Heating
- Forced Air, Gas
Cooling
- Central Air
Appliances
- Included: Some Gas Appliances, Cooktop, Dryer, Dishwasher, Disposal, Microwave, Refrigerator, Stove, Washer
Features
- Wet Bar, Pantry, Window Treatments
- Flooring: Hardwood, Tile, Carpet
- Windows: Window Treatments
- Basement: Finished,Interior Entry
- Number of fireplaces: 2
- Fireplace features: Family/Living/Great Room
Interior area
- Total structure area: 4,451
- Total interior livable area: 4,451 sqft
Property
Parking
- Total spaces: 3
- Parking features: Attached, Garage, Garage Door Opener
- Has attached garage: Yes
Features
- Levels: Two
- Stories: 2
- Pool features: None
Lot
- Size: 3.22 Acres
- Dimensions: 3.22
Details
- Parcel number: 0439N00110000000
Construction
Type & style
- Home type: SingleFamily
- Architectural style: Colonial,Two Story
- Property subtype: Single Family Residence
Materials
- Brick
- Roof: Slate
Condition
- Resale
- Year built: 1955
Utilities & green energy
- Sewer: Public Sewer
- Water: Public
Community & neighborhood
Location
- Region: Pittsburgh
Price history
| Date | Event | Price |
|---|---|---|
| 7/15/2025 | Sold | $1,795,000$403/sqft |
Source: | ||
| 7/15/2025 | Pending sale | $1,795,000$403/sqft |
Source: | ||
| 5/3/2025 | Contingent | $1,795,000$403/sqft |
Source: | ||
| 4/28/2025 | Listed for sale | $1,795,000$403/sqft |
Source: | ||
Public tax history
| Year | Property taxes | Tax assessment |
|---|---|---|
| 2025 | $23,732 +8.3% | $771,400 |
| 2024 | $21,919 +500.7% | $771,400 |
| 2023 | $3,649 | $771,400 |
Find assessor info on the county website
Neighborhood: 15238
Nearby schools
GreatSchools rating
- 9/10Ohara El SchoolGrades: K-5Distance: 1.4 mi
- 8/10Dorseyville Middle SchoolGrades: 6-8Distance: 3.1 mi
- 9/10Fox Chapel Area High SchoolGrades: 9-12Distance: 1.1 mi
Schools provided by the listing agent
- District: Fox Chapel Area
Source: WPMLS. This data may not be complete. We recommend contacting the local school district to confirm school assignments for this home.
Get pre-qualified for a loan
At Zillow Home Loans, we can pre-qualify you in as little as 5 minutes with no impact to your credit score.An equal housing lender. NMLS #10287.
Sell with ease on Zillow
Get a Zillow Showcase℠ listing at no additional cost and you could sell for —faster.
$1,792,900
2% more+$35,858
With Zillow Showcase(estimated)$1,828,758

