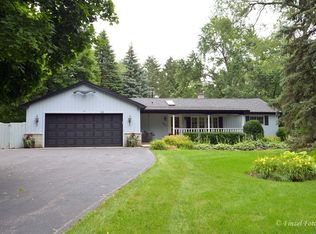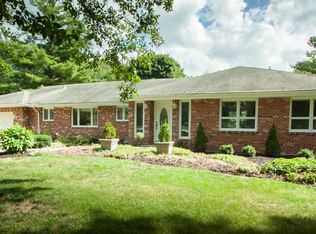Closed
Street View
$550,000
251 Haman Rd, Inverness, IL 60067
3beds
1,825sqft
Single Family Residence
Built in 1951
2 Acres Lot
$560,900 Zestimate®
$301/sqft
$2,908 Estimated rent
Home value
$560,900
$505,000 - $623,000
$2,908/mo
Zestimate® history
Loading...
Owner options
Explore your selling options
What's special
Welcome to this beautifully updated custom home, set on 2 private wooded acres with its own serene pond. Featuring 4 bedrooms and stunning natural light throughout, this home combines timeless charm with modern upgrades. Enjoy newer vinyl windows (2025), skylights (2022), sliding doors (2024), and real hardwood floors (2016). The spacious living room features teak flooring, cathedral ceilings, and a beautifully redone fireplace (2023). The chef's kitchen boasts cherry cabinetry, granite counters, and a large breakfast bar, with appliances updated between 2017-2023. Step outside to a professionally renovated exterior with new siding, a Trex deck, brick paver patio, and new driveway (2024). Practical upgrades include a new HVAC (2021), water heater (2022), full water filtration with iron breaker (2017), septic system (2016), and well (2017). Drainage improvements include French drains and drain tile (2017). With two separate pins-one for the home and one for the pond-this property offers unique flexibility and long-term value. Truly move-in ready and one-of-a-kind!
Zillow last checked: 8 hours ago
Listing updated: May 23, 2025 at 09:31am
Listing courtesy of:
Angela Sarantopoulos 708-363-4237,
Advantage Realty Group
Bought with:
Angela Sarantopoulos
Advantage Realty Group
Source: MRED as distributed by MLS GRID,MLS#: 12371116
Facts & features
Interior
Bedrooms & bathrooms
- Bedrooms: 3
- Bathrooms: 2
- Full bathrooms: 2
Primary bedroom
- Features: Flooring (Hardwood), Bathroom (Full)
- Level: Main
- Area: 165 Square Feet
- Dimensions: 15X11
Bedroom 2
- Features: Flooring (Hardwood)
- Level: Main
- Area: 120 Square Feet
- Dimensions: 12X10
Bedroom 3
- Features: Flooring (Hardwood)
- Level: Main
- Area: 110 Square Feet
- Dimensions: 11X10
Dining room
- Features: Flooring (Hardwood)
- Level: Main
- Area: 156 Square Feet
- Dimensions: 13X12
Family room
- Level: Basement
- Area: 484 Square Feet
- Dimensions: 22X22
Foyer
- Features: Flooring (Ceramic Tile)
- Level: Main
- Area: 28 Square Feet
- Dimensions: 7X4
Kitchen
- Features: Kitchen (Eating Area-Breakfast Bar, Island), Flooring (Ceramic Tile)
- Level: Main
- Area: 165 Square Feet
- Dimensions: 15X11
Laundry
- Features: Flooring (Ceramic Tile)
- Level: Main
- Area: 66 Square Feet
- Dimensions: 11X6
Living room
- Features: Flooring (Hardwood)
- Level: Main
- Area: 528 Square Feet
- Dimensions: 24X22
Heating
- Natural Gas, Forced Air
Cooling
- Central Air
Appliances
- Included: Range, Microwave, Dishwasher, Refrigerator, Washer, Dryer, Humidifier
- Laundry: Main Level
Features
- Cathedral Ceiling(s), 1st Floor Bedroom, 1st Floor Full Bath
- Flooring: Hardwood
- Windows: Screens, Skylight(s)
- Basement: Partially Finished,Partial
- Number of fireplaces: 1
- Fireplace features: Gas Log, Gas Starter, Family Room
Interior area
- Total interior livable area: 1,825 sqft
Property
Parking
- Total spaces: 2
- Parking features: Asphalt, Garage Door Opener, Heated Garage, On Site, Garage Owned, Attached, Garage
- Attached garage spaces: 2
- Has uncovered spaces: Yes
Accessibility
- Accessibility features: No Disability Access
Features
- Stories: 1
- Patio & porch: Deck
- Exterior features: Outdoor Grill
- Has view: Yes
- View description: Water
- Water view: Water
- Waterfront features: Pond
Lot
- Size: 2 Acres
- Dimensions: 312X288
- Features: Landscaped, Wooded
Details
- Additional structures: Shed(s)
- Additional parcels included: 02192040040000
- Parcel number: 02192040030000
- Special conditions: None
- Other equipment: Water-Softener Owned, Ceiling Fan(s), Sump Pump
Construction
Type & style
- Home type: SingleFamily
- Architectural style: Ranch
- Property subtype: Single Family Residence
Materials
- Brick, Cedar
- Foundation: Concrete Perimeter
- Roof: Asphalt
Condition
- New construction: No
- Year built: 1951
Details
- Builder model: RANCH
Utilities & green energy
- Sewer: Septic Tank
- Water: Well
Community & neighborhood
Security
- Security features: Carbon Monoxide Detector(s)
Community
- Community features: Park, Curbs, Street Paved
Location
- Region: Inverness
HOA & financial
HOA
- Services included: None
Other
Other facts
- Listing terms: Conventional
- Ownership: Fee Simple
Price history
| Date | Event | Price |
|---|---|---|
| 5/20/2025 | Sold | $550,000+46.7%$301/sqft |
Source: | ||
| 3/21/2016 | Sold | $375,000-6.3%$205/sqft |
Source: | ||
| 1/20/2016 | Listed for sale | $400,000-16.2%$219/sqft |
Source: Visual Tour #09119562 Report a problem | ||
| 12/11/2015 | Listing removed | $477,500$262/sqft |
Source: Keller Williams - Palatine #08854769 Report a problem | ||
| 5/18/2015 | Price change | $477,500-1.1%$262/sqft |
Source: Keller Williams - Palatine #08854769 Report a problem | ||
Public tax history
| Year | Property taxes | Tax assessment |
|---|---|---|
| 2023 | $12,531 +3.3% | $45,999 |
| 2022 | $12,136 +18.5% | $45,999 +29.8% |
| 2021 | $10,244 +1.6% | $35,430 |
Find assessor info on the county website
Neighborhood: 60067
Nearby schools
GreatSchools rating
- 6/10Frank C Whiteley Elementary SchoolGrades: K-6Distance: 0.2 mi
- 6/10Walter R Sundling Jr High SchoolGrades: 7-8Distance: 3.2 mi
- 10/10Wm Fremd High SchoolGrades: 9-12Distance: 2.1 mi
Schools provided by the listing agent
- Elementary: Frank C Whiteley Elementary Scho
- Middle: Thomas Jefferson Middle School
- High: Wm Fremd High School
- District: 15
Source: MRED as distributed by MLS GRID. This data may not be complete. We recommend contacting the local school district to confirm school assignments for this home.
Get a cash offer in 3 minutes
Find out how much your home could sell for in as little as 3 minutes with a no-obligation cash offer.
Estimated market value$560,900
Get a cash offer in 3 minutes
Find out how much your home could sell for in as little as 3 minutes with a no-obligation cash offer.
Estimated market value
$560,900

