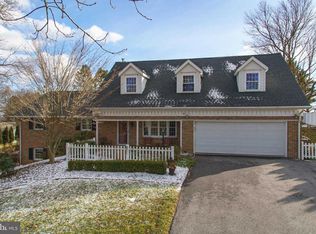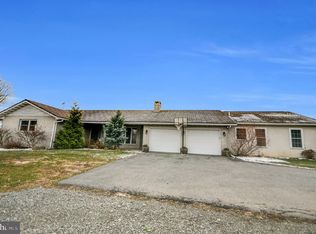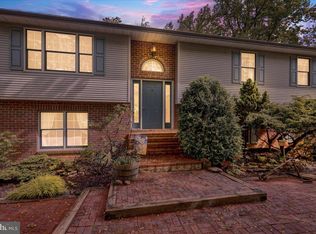They just don't build them like this anymore! One story living at its best in this 3 bedroom, 2 full bath ranch style home situated on a very private 3/4 acre lot in the Exeter School District. No short cuts were taken when these original owners had this custom built beauty constructed 33 years ago, far ahead of its time with 2x6 walls allowing for the ultimate in insulating. Home offers excellent curb appeal with mature landscaping and tremendous views nestled at the top of the hill. Enter into the formal living room which offers large picture windows with floor to ceiling wood burning brick fireplace. The large, 39 handle eat-in kitchen boasts beautiful hardwood flooring, custom kitchen cabinets and all appliances remaining for the new owner. Dining room also offers beautiful hardwood floors and oversized windows, allowing for plenty of nature sunlight. This home has a great floor plan. Dining room, which is open to the living room and kitchen, also overlooking the sunken family room, make the home feel so grand. Family room boasts vaulted ceiling, skylights and slider to large covered patio. Master bedroom is not only generous in size but also offers ample closet space and full, private bath. Two additional bedrooms and a shared full bath along with main floor laundry, tucked nicely in the closet of the second bedroom for your convenience. Want the additional closet space, the original washer/dryer hook up is still in tack in the lower level if you desire. The basement goes the entire length of the home, if finished, would easily add an additional 800+ sq./ft. of living space, with commode already in place and functioning. Enjoy the privacy this back yard and patio offer by relaxing after a long day at work or use it as a great place to entertain, on those special occasions. Large shed, 2 car garage with pull down to access storage, work bench and hook up for generator. New roof and skylights replaced in 2006. Call today to schedule your private showing, before its too late!
This property is off market, which means it's not currently listed for sale or rent on Zillow. This may be different from what's available on other websites or public sources.


