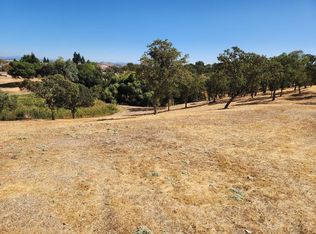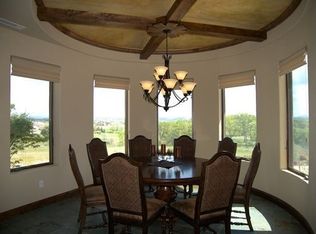Spectacular new custom home on an amazing golf course lot in Saddle Creek Resort with views of golf course and the distant Sierras. In addition to 3 bed/3 baths/great room/gourmet kitchen, the house has a three car garage PLUS an integrated 45' RV and separate boat garage. Sports Club membership is included. Located two hours east of the Bay Area in the Sierra foothills and just a few miles from Lake Tulloch for boating and fishing. Skiing, hiking, boating, and Calaveras Wineries are all nearby. Sports Club includes heated pool/spa/kiddie pool, bocce ball, pickle ball and tennis courts, a complete work-out room and a social room.
This property is off market, which means it's not currently listed for sale or rent on Zillow. This may be different from what's available on other websites or public sources.


