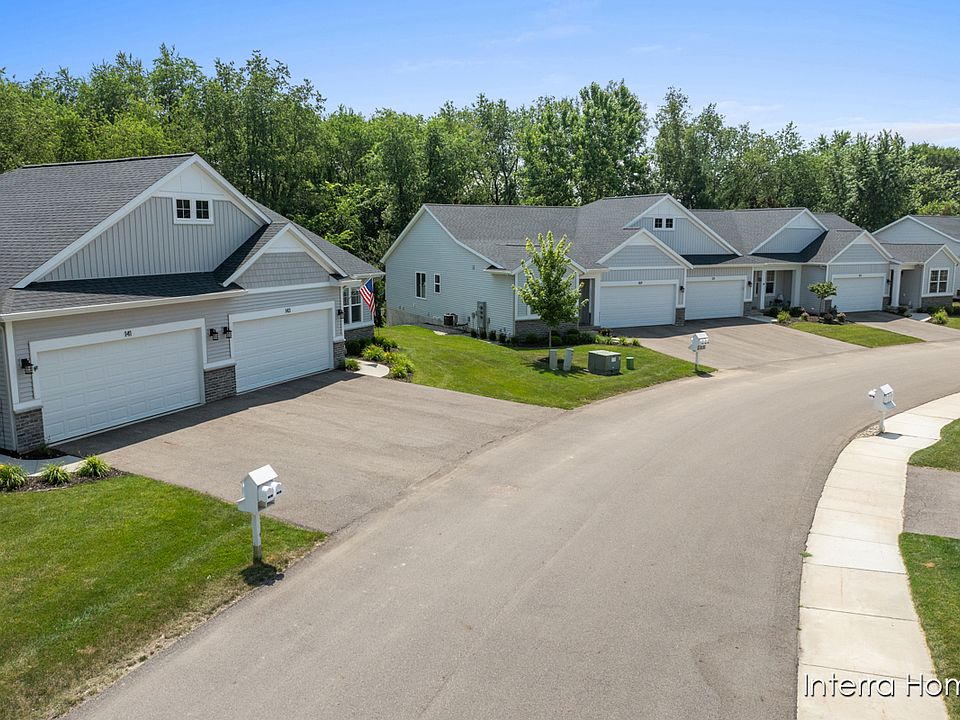Open house Thursday 12 - 2pm. Buyer(s) eligible for rate lock incentive being offered by seller or $10,000 towards buyers closing. Must close by Nov 28, 2025. Interra Homes presents their ''Ashford'' floorplan. A 3 bedroom, 3 bathroom home with 2000 Square Feet finished. The kitchen features stainless steel appliances, tile backsplash and solid surface counters. Enjoy a light and bright living room with vaulted ceilings and warmth from the gas-log fireplace. The ensuite features a full bathroom and large closet with direct access to the laundry room. The second bedroom also on the main floor offers a flexible space that can easily transform into an office area. A large mudroom with built-in bench provides direct access to the main level laundry room & 2 car garage. 10 x 10 deck. The walkout lower level includes a family room, 3rd bedroom, and 3rd full bathroom. Great location near shopping, dining and entertainment.
Active
$399,900
251 Hickory Valley Dr, Kalamazoo, MI 49009
3beds
2,001sqft
Condominium
Built in 2025
-- sqft lot
$398,700 Zestimate®
$200/sqft
$325/mo HOA
What's special
Gas-log fireplaceFlexible spaceOffice areaWalkout lower levelVaulted ceilingsSolid surface countersLarge closet
- 62 days |
- 125 |
- 2 |
Zillow last checked: 7 hours ago
Listing updated: October 10, 2025 at 08:27am
Listed by:
Dan Berryman 269-598-4472,
Chuck Jaqua, REALTOR
Matthew Hadden 269-599-2521,
Chuck Jaqua, REALTOR
Source: MichRIC,MLS#: 25040891
Travel times
Schedule tour
Open house
Facts & features
Interior
Bedrooms & bathrooms
- Bedrooms: 3
- Bathrooms: 3
- Full bathrooms: 3
- Main level bedrooms: 2
Heating
- Forced Air
Cooling
- Central Air
Appliances
- Included: Humidifier, Dishwasher, Disposal, Microwave, Range, Refrigerator, Water Softener Owned
- Laundry: Gas Dryer Hookup, Laundry Room, Main Level, Washer Hookup
Features
- Ceiling Fan(s), Center Island, Pantry
- Windows: Screens, Insulated Windows
- Basement: Full,Walk-Out Access
- Number of fireplaces: 1
- Fireplace features: Gas Log, Living Room
Interior area
- Total structure area: 1,398
- Total interior livable area: 2,001 sqft
- Finished area below ground: 0
Property
Parking
- Total spaces: 2
- Parking features: Garage Faces Front, Garage Door Opener, Attached
- Garage spaces: 2
Features
- Stories: 1
Details
- Parcel number: 0524210150
Construction
Type & style
- Home type: Condo
- Architectural style: Ranch
- Property subtype: Condominium
Materials
- Stone, Vinyl Siding
- Roof: Shingle
Condition
- New Construction
- New construction: Yes
- Year built: 2025
Details
- Builder name: Interra Homes LLC
- Warranty included: Yes
Utilities & green energy
- Sewer: Public Sewer
- Water: Public
- Utilities for property: Cable Available, Natural Gas Connected
Community & HOA
Community
- Security: Gated Community, Smoke Detector(s)
- Subdivision: Redstone Farms Condominiums
HOA
- Has HOA: Yes
- Amenities included: End Unit
- Services included: Water, Trash, Snow Removal, Maintenance Grounds
- HOA fee: $325 monthly
- HOA phone: 616-874-3371
Location
- Region: Kalamazoo
Financial & listing details
- Price per square foot: $200/sqft
- Tax assessed value: $23,300
- Annual tax amount: $1,455
- Date on market: 8/13/2025
- Listing terms: Cash,Conventional
- Road surface type: Paved
About the community
Discover the charm of condos in Kalamazoo at Redstone Farms, a picturesque condominium community nestled just minutes away from the vibrant downtown area and the esteemed Western Michigan University. These new homes offer the perfect blend of convenience and tranquility, situated close to an array of amenities and major highways for easy commuting.
Source: Interra Homes
