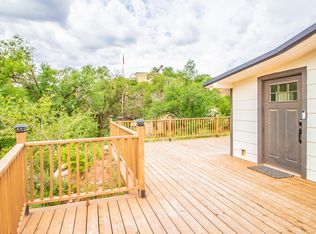Sold on 08/08/25
Price Unknown
251 Lariat Loop, Lubbock, TX 79404
4beds
3,506sqft
Single Family Residence, Residential
Built in 1965
9,147.6 Square Feet Lot
$571,700 Zestimate®
$--/sqft
$1,998 Estimated rent
Home value
$571,700
$532,000 - $617,000
$1,998/mo
Zestimate® history
Loading...
Owner options
Explore your selling options
What's special
A Rare Find at Buffalo Springs Lake! Completely renovated from top to bottom, this modern lake house retreat offers over 3,500 sq ft of thoughtfully designed living space. Inside, you'll find a stunning open-concept main floor with a gourmet kitchen, dining area, and expansive living room—all with sweeping views of the lake and the beauty of the canyon. Upstairs features three spacious bedrooms, including a luxurious master suite and an additional guest bathroom. Downstairs, a second master suite, additional living area, kitchenette, and a bonus room perfect for an office or playroom create a flexible layout ideal for a big family, hosting guests, or multigenerational living. With two large patios—one on each level—you'll have front-row seats to the surrounding landscape. A sleek, modern exterior and a massive covered carport for all your lake toys complete this rare opportunity. If you have been waiting for something truly special at the lake-this is it!
Zillow last checked: 8 hours ago
Listing updated: August 09, 2025 at 04:10am
Listed by:
Taylor Stephens TREC #0696396 806-773-6446,
Reside Real Estate Co.
Bought with:
Frank SoRelle, TREC #0457161
Coldwell Banker Trusted Adviso
Source: LBMLS,MLS#: 202556680
Facts & features
Interior
Bedrooms & bathrooms
- Bedrooms: 4
- Bathrooms: 3
- Full bathrooms: 3
Primary bedroom
- Features: Vinyl Flooring
Bedroom 2
- Features: Vinyl Flooring
Bedroom 3
- Features: Vinyl Flooring
Bedroom 4
- Features: Vinyl Flooring
Primary bathroom
- Features: Combination Shower/Tub, Double Vanity
Dining room
- Features: Kitchen/Dining Combo, Living/Dining Combo, Vinyl Flooring
Kitchen
- Features: Breakfast Bar, Pantry, Quartz Counters, Vinyl Flooring, Wood Paint Cabinets
Living room
- Features: Vinyl Flooring
Living room
- Description: 2+ Living Areas
Utility room
- Description: 2 master closet and downstairs
Heating
- Central, Ductless, Electric, Fireplace(s)
Cooling
- Central Air, Ductless, Electric
Appliances
- Included: Bar Fridge, Dishwasher, Electric Range, Free-Standing Range, Microwave, Refrigerator
- Laundry: Laundry Room, Multiple Locations
Features
- Beamed Ceilings, Breakfast Bar, Built-in Features, Ceiling Fan(s), Double Vanity, High Ceilings, In-Law Floorplan, Kitchen Island, Open Floorplan, Pantry, Quartz Counters, Recessed Lighting, Storage, Vaulted Ceiling(s), Walk-In Closet(s)
- Flooring: Plank, Vinyl
- Has basement: No
- Number of fireplaces: 2
- Fireplace features: Bedroom, Double Sided
Interior area
- Total structure area: 3,506
- Total interior livable area: 3,506 sqft
- Finished area above ground: 3,506
Property
Parking
- Total spaces: 2
- Parking features: Carport
- Carport spaces: 2
Features
- Patio & porch: Covered, Front Porch, Patio, Side Porch
- Exterior features: Awning(s), Balcony, Dog Run, Lighting
- Fencing: Fenced
- Body of water: Buffalo Springs Lake
Lot
- Size: 9,147 sqft
Details
- Parcel number: R79188
- Special conditions: Standard
- Other equipment: None
Construction
Type & style
- Home type: SingleFamily
- Architectural style: Contemporary
- Property subtype: Single Family Residence, Residential
Materials
- Stucco
- Foundation: Pillar/Post/Pier, Slab
- Roof: Metal
Condition
- Updated/Remodeled
- New construction: No
- Year built: 1965
Utilities & green energy
- Sewer: Public Sewer
- Water: Public
- Utilities for property: Electricity Connected, Sewer Connected, Water Connected
Community & neighborhood
Security
- Security features: None
Community
- Community features: Gated, Park, Playground, Other
Location
- Region: Lubbock
Other
Other facts
- Listing terms: Cash,Conventional
- Road surface type: Paved
Price history
| Date | Event | Price |
|---|---|---|
| 8/8/2025 | Sold | -- |
Source: | ||
| 6/25/2025 | Pending sale | $575,000$164/sqft |
Source: | ||
| 6/20/2025 | Listed for sale | $575,000-11.5%$164/sqft |
Source: | ||
| 6/20/2025 | Listing removed | $649,900$185/sqft |
Source: | ||
| 4/12/2025 | Price change | $649,900-7%$185/sqft |
Source: | ||
Public tax history
| Year | Property taxes | Tax assessment |
|---|---|---|
| 2025 | -- | $278,874 |
| 2024 | $3,659 +12.7% | $278,874 -12.4% |
| 2023 | $3,246 -24.4% | $318,296 +18.6% |
Find assessor info on the county website
Neighborhood: 79404
Nearby schools
GreatSchools rating
- 5/10Roosevelt Elementary SchoolGrades: PK-5Distance: 3.4 mi
- 4/10Roosevelt J High SchoolGrades: 6-8Distance: 3.4 mi
- 6/10Roosevelt High SchoolGrades: 9-12Distance: 3.4 mi
Schools provided by the listing agent
- Elementary: Roosevelt
- Middle: Roosevelt
- High: Roosevelt
Source: LBMLS. This data may not be complete. We recommend contacting the local school district to confirm school assignments for this home.
