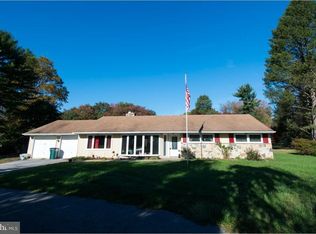Sold for $565,000
$565,000
251 Lenni Rd, Media, PA 19063
4beds
2,520sqft
Single Family Residence
Built in 1962
1.34 Acres Lot
$622,000 Zestimate®
$224/sqft
$3,819 Estimated rent
Home value
$622,000
$578,000 - $672,000
$3,819/mo
Zestimate® history
Loading...
Owner options
Explore your selling options
What's special
OFFER DEADLINE is Monday 5/13/24 at 5PM. Seller will respond Tuesday night. This home is a true gem, offering a harmonious blend of comfort, functionality, and natural beauty. Well maintained single-family home nestled on over an acre of land, offering a serene oasis for its occupants. Boasting 4 bedrooms, 2 1/2 baths including a spacious master bedroom complete with a walk-in closet, master bathroom and sliding door overlooking the backyard. While the possibility of adding a deck further enhances outdoor living possibilities. The main level features hardwood floors in impeccable condition throughout, wood burning fireplace framed by built -in shelves on either side, a sizeable front window floods the room with natural sunlight. The kitchen & dining room combo offers a seamless flow that overlooks the screened-in porch, perfect for enjoying the picturesque views of the expansive backyard. The lower level offers a laundry area, powder room. wood-burning stove, completed with a greenhouse providing a tranquil space. The basement level features a workshop area and extra storage. With central air conditioning and a house fan, comfort is ensured year-round. Buyer is responsible for township use and occupancy inspection and certificate. Make your appointment today!
Zillow last checked: 8 hours ago
Listing updated: June 11, 2024 at 05:02pm
Listed by:
Stephanie Hall 610-675-5112,
Keller Williams Real Estate - Media
Bought with:
Jim Roche, RS332204
KW Empower
Andrew Mascieri, 1860813
KW Empower
Source: Bright MLS,MLS#: PADE2066676
Facts & features
Interior
Bedrooms & bathrooms
- Bedrooms: 4
- Bathrooms: 3
- Full bathrooms: 2
- 1/2 bathrooms: 1
Basement
- Area: 0
Heating
- Forced Air, Wood Stove, Natural Gas, Wood
Cooling
- Central Air, Ceiling Fan(s), Whole House Fan, Natural Gas
Appliances
- Included: Dishwasher, Dryer, Oven/Range - Gas, Range Hood, Stainless Steel Appliance(s), Washer, Water Heater, Water Treat System, Gas Water Heater
- Laundry: Lower Level
Features
- Attic/House Fan, Built-in Features, Ceiling Fan(s), Combination Kitchen/Dining, Exposed Beams, Recessed Lighting, Bathroom - Tub Shower, Walk-In Closet(s), Sound System
- Flooring: Hardwood, Carpet, Stone, Tile/Brick, Wood
- Doors: Sliding Glass, French Doors
- Windows: Green House
- Basement: Finished,Exterior Entry,Interior Entry,Side Entrance,Walk-Out Access,Workshop
- Number of fireplaces: 1
- Fireplace features: Wood Burning Stove
Interior area
- Total structure area: 2,520
- Total interior livable area: 2,520 sqft
- Finished area above ground: 2,520
- Finished area below ground: 0
Property
Parking
- Parking features: Asphalt, Driveway, Off Street
- Has uncovered spaces: Yes
Accessibility
- Accessibility features: None
Features
- Levels: Multi/Split,Three
- Stories: 3
- Patio & porch: Porch, Screened
- Exterior features: Lighting
- Pool features: None
Lot
- Size: 1.34 Acres
- Dimensions: 190.00 x 340.00
- Features: Landscaped, Rear Yard, SideYard(s)
Details
- Additional structures: Above Grade, Below Grade
- Parcel number: 27000120200
- Zoning: RESIDENTIAL
- Special conditions: Standard
Construction
Type & style
- Home type: SingleFamily
- Property subtype: Single Family Residence
Materials
- Vinyl Siding, Aluminum Siding
- Foundation: Permanent
Condition
- New construction: No
- Year built: 1962
Utilities & green energy
- Sewer: Public Sewer
- Water: Well
Community & neighborhood
Location
- Region: Media
- Subdivision: None Available
- Municipality: MIDDLETOWN TWP
Other
Other facts
- Listing agreement: Exclusive Right To Sell
- Listing terms: Cash,Conventional,FHA,VA Loan
- Ownership: Fee Simple
Price history
| Date | Event | Price |
|---|---|---|
| 6/11/2024 | Sold | $565,000+9.7%$224/sqft |
Source: | ||
| 5/15/2024 | Pending sale | $515,000$204/sqft |
Source: | ||
| 5/5/2024 | Listed for sale | $515,000+35.5%$204/sqft |
Source: | ||
| 5/12/2016 | Listing removed | $379,999$151/sqft |
Source: Brandywine Executive Realty #6731878 Report a problem | ||
| 3/23/2016 | Price change | $379,999-5%$151/sqft |
Source: Brandywine Executive Realty #6731878 Report a problem | ||
Public tax history
| Year | Property taxes | Tax assessment |
|---|---|---|
| 2025 | $5,993 +6.4% | $291,270 |
| 2024 | $5,631 +3.6% | $291,270 |
| 2023 | $5,433 +2.6% | $291,270 |
Find assessor info on the county website
Neighborhood: 19063
Nearby schools
GreatSchools rating
- 8/10Glenwood El SchoolGrades: K-5Distance: 0.3 mi
- 8/10Springton Lake Middle SchoolGrades: 6-8Distance: 3.8 mi
- 9/10Penncrest High SchoolGrades: 9-12Distance: 1.6 mi
Schools provided by the listing agent
- Elementary: Glenwood
- Middle: Springton Lake
- High: Penncrest
- District: Rose Tree Media
Source: Bright MLS. This data may not be complete. We recommend contacting the local school district to confirm school assignments for this home.
Get a cash offer in 3 minutes
Find out how much your home could sell for in as little as 3 minutes with a no-obligation cash offer.
Estimated market value$622,000
Get a cash offer in 3 minutes
Find out how much your home could sell for in as little as 3 minutes with a no-obligation cash offer.
Estimated market value
$622,000
