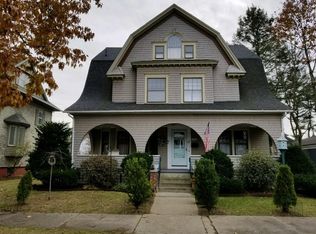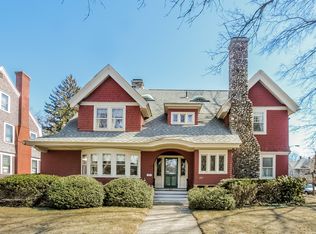Stunning Craftslman Style Colonial nestled in the heart of Springfield's Forest Park Historic District. 6 Bedrooms, 3 Full and 2- 1/2 baths, 3 Full floors of living plus a partially finished basement not included in square footage. This beautiful home is a gem from the past brought back to life where old meets the new once again. Inviting interior spaces featuring hardwood floors thruout, custom millwork and high ceilings. A spacious entry introduces a beautiful turned staircase, dining room with mahogony wainscotting and pocket doors. Ample sized living room with thick dentil molding, pencil thin hardwood floors and fireplace. Double French doors to a four season sunroom with fireplace. Spacious kitchen offers classic marble countertops, two pantry's with tons of shelves, glass cabinets and sink. 2nd floor with two Master Bedrooms/en suites. Enjoy the year round private and scenic views from your own park like grounds boasting an additional building lot included in this sale!
This property is off market, which means it's not currently listed for sale or rent on Zillow. This may be different from what's available on other websites or public sources.

