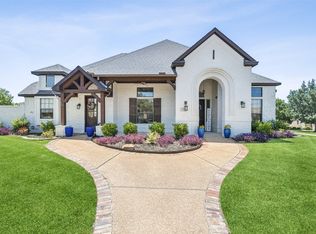Sold on 06/23/25
Price Unknown
251 Masters Ln, Midlothian, TX 76065
4beds
3,155sqft
Single Family Residence
Built in 2005
0.85 Acres Lot
$649,400 Zestimate®
$--/sqft
$4,080 Estimated rent
Home value
$649,400
$604,000 - $701,000
$4,080/mo
Zestimate® history
Loading...
Owner options
Explore your selling options
What's special
Welcome to your dream home! This spacious 4-bedroom, 3.5-bath property offers the perfect blend of comfort, style, and versatility. Nestled on a beautifully treed lot, the home features an inviting layout with plenty of natural light. Several of the rooms, including the kitchen, living and primary bedroom have incredible views of the park-like backyard. This home also has a true mother-in-law suite complete with bedroom, private living room, full bathroom, stackable washer and dryer hookups and private garage entrance. Stepping outside you'll find a truly stunning backyard. Beautiful trees, large lawn, and gorgeous pool. This home is set up to entertain! Half bath has an exterior door to the backyard for easy access to all your guests. This home is perfect for multi-generational living yet still offers privacy for all!
Zillow last checked: 8 hours ago
Listing updated: June 23, 2025 at 10:18am
Listed by:
Marsha Ratzlaff 0713039,
Fathom Realty LLC 888-455-6040
Bought with:
Kim Umber
Compass RE Texas , LLC
Source: NTREIS,MLS#: 20926364
Facts & features
Interior
Bedrooms & bathrooms
- Bedrooms: 4
- Bathrooms: 4
- Full bathrooms: 3
- 1/2 bathrooms: 1
Primary bedroom
- Features: Dual Sinks, En Suite Bathroom, Separate Shower, Walk-In Closet(s)
- Level: First
- Dimensions: 1 x 1
Living room
- Features: Fireplace
- Level: First
- Dimensions: 1 x 1
Heating
- Electric
Cooling
- Electric
Appliances
- Included: Dishwasher, Disposal
- Laundry: Washer Hookup, Electric Dryer Hookup, Laundry in Utility Room, Stacked
Features
- Decorative/Designer Lighting Fixtures, Eat-in Kitchen, Granite Counters, High Speed Internet, In-Law Floorplan, Kitchen Island, Multiple Master Suites, Pantry, Cable TV, Walk-In Closet(s)
- Has basement: No
- Number of fireplaces: 1
- Fireplace features: Family Room, Stone, Wood Burning
Interior area
- Total interior livable area: 3,155 sqft
Property
Parking
- Total spaces: 3
- Parking features: Concrete, Door-Multi, Driveway, Garage, Garage Door Opener, Garage Faces Side
- Attached garage spaces: 3
- Has uncovered spaces: Yes
Features
- Levels: One
- Stories: 1
- Has private pool: Yes
- Pool features: Gunite, In Ground, Outdoor Pool, Pool, Private
Lot
- Size: 0.85 Acres
- Features: Back Yard, Interior Lot, Lawn, Landscaped, Many Trees, Subdivision, Sprinkler System, Few Trees
Details
- Parcel number: 221270
Construction
Type & style
- Home type: SingleFamily
- Architectural style: Detached
- Property subtype: Single Family Residence
Materials
- Foundation: Slab
- Roof: Composition
Condition
- Year built: 2005
Utilities & green energy
- Sewer: Public Sewer
- Water: Public
- Utilities for property: Sewer Available, Water Available, Cable Available
Community & neighborhood
Security
- Security features: Prewired, Security System
Community
- Community features: Curbs
Location
- Region: Midlothian
- Subdivision: Twin Creeks #4
HOA & financial
HOA
- Has HOA: Yes
- HOA fee: $100 annually
- Services included: Association Management
- Association name: Twin Creeks Committee
- Association phone: 832-771-4466
Other
Other facts
- Listing terms: Cash,Conventional,FHA,VA Loan
Price history
| Date | Event | Price |
|---|---|---|
| 6/23/2025 | Sold | -- |
Source: NTREIS #20926364 | ||
| 6/5/2025 | Pending sale | $650,000$206/sqft |
Source: NTREIS #20926364 | ||
| 5/30/2025 | Contingent | $650,000$206/sqft |
Source: NTREIS #20926364 | ||
| 5/29/2025 | Listed for sale | $650,000$206/sqft |
Source: NTREIS #20926364 | ||
| 5/15/2025 | Listing removed | $650,000$206/sqft |
Source: NTREIS #20926364 | ||
Public tax history
| Year | Property taxes | Tax assessment |
|---|---|---|
| 2025 | -- | $703,040 +3.7% |
| 2024 | $10,781 +7.4% | $678,025 +10% |
| 2023 | $10,039 -10.7% | $616,386 +10% |
Find assessor info on the county website
Neighborhood: Twin Creeks
Nearby schools
GreatSchools rating
- 7/10Longbranch Elementary SchoolGrades: PK-5Distance: 1.2 mi
- 8/10Walnut Grove Middle SchoolGrades: 6-8Distance: 1.2 mi
- 8/10Midlothian Heritage High SchoolGrades: 9-12Distance: 1 mi
Schools provided by the listing agent
- Elementary: Longbranch
- Middle: Walnut Grove
- High: Heritage
- District: Midlothian ISD
Source: NTREIS. This data may not be complete. We recommend contacting the local school district to confirm school assignments for this home.
Get a cash offer in 3 minutes
Find out how much your home could sell for in as little as 3 minutes with a no-obligation cash offer.
Estimated market value
$649,400
Get a cash offer in 3 minutes
Find out how much your home could sell for in as little as 3 minutes with a no-obligation cash offer.
Estimated market value
$649,400
