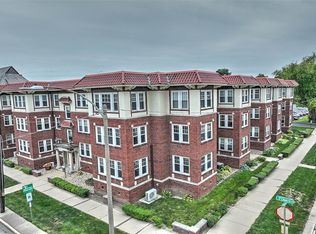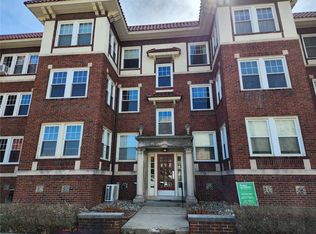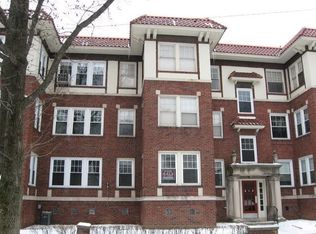Sold for $62,500
$62,500
251 N Church St APT 6, Decatur, IL 62522
1beds
1,100sqft
Single Family Residence
Built in 1924
0.51 Acres Lot
$70,400 Zestimate®
$57/sqft
$631 Estimated rent
Home value
$70,400
$58,000 - $84,000
$631/mo
Zestimate® history
Loading...
Owner options
Explore your selling options
What's special
Here is your opportunity to own a unit in Decatur's prestigious THE COMMODORE!!! Penthouse living in Downtown Decatur! This unit is a 1 bedroom with an adorable window seat, but could easily convert the office area into another bedroom! Large living room, dining room with built-ins and a galley-type kitchen with adjoining breakfast nook complete this desirable unit. If you work downtown, you're just a short walk commute to any business and wonderful dining and shopping! Kitchen appliances stay. There is a shared area in basement with lock up storage plus space/hookup for your washer/dryer. Being sold AS IS. There is a monthly fee that includes water, taxes, mowing, garbage, snow removal and building upkeep.
Zillow last checked: 8 hours ago
Listing updated: January 13, 2025 at 08:50am
Listed by:
Junette Randol 217-875-8081,
Glenda Williamson Realty
Bought with:
Jim Cleveland, 471008537
RE/MAX Executives Plus
Source: CIBR,MLS#: 6227640 Originating MLS: Central Illinois Board Of REALTORS
Originating MLS: Central Illinois Board Of REALTORS
Facts & features
Interior
Bedrooms & bathrooms
- Bedrooms: 1
- Bathrooms: 1
- Full bathrooms: 1
Bedroom
- Description: Flooring: Carpet
- Level: Main
- Dimensions: 10 x 10
Breakfast room nook
- Description: Flooring: Ceramic Tile
- Level: Main
- Dimensions: 10 x 10
Dining room
- Description: Flooring: Hardwood
- Level: Main
- Dimensions: 10 x 10
Other
- Description: Flooring: Ceramic Tile
- Level: Main
Kitchen
- Description: Flooring: Ceramic Tile
- Level: Main
- Dimensions: 10 x 10
Living room
- Description: Flooring: Carpet
- Level: Main
- Dimensions: 10 x 10
Office
- Description: Flooring: Carpet
- Level: Main
- Dimensions: 10 x 10
Heating
- Hot Water
Cooling
- Window Unit(s)
Appliances
- Included: Dishwasher, Gas Water Heater, Oven, Range, Refrigerator
Features
- Main Level Primary
- Basement: Unfinished,Partial
- Has fireplace: No
Interior area
- Total structure area: 1,100
- Total interior livable area: 1,100 sqft
- Finished area above ground: 1,100
- Finished area below ground: 0
Property
Features
- Levels: One
- Stories: 1
Lot
- Size: 0.51 Acres
Details
- Parcel number: 041215276007
- Zoning: RES
- Special conditions: None
Construction
Type & style
- Home type: SingleFamily
- Architectural style: Other
- Property subtype: Single Family Residence
Materials
- Brick
- Foundation: Basement, Other
- Roof: Other
Condition
- Year built: 1924
Utilities & green energy
- Sewer: Public Sewer
- Water: Public
Community & neighborhood
Location
- Region: Decatur
- Subdivision: Wm Bandys Add
Other
Other facts
- Road surface type: None
Price history
| Date | Event | Price |
|---|---|---|
| 1/11/2024 | Sold | $62,500-7.4%$57/sqft |
Source: | ||
| 12/15/2023 | Pending sale | $67,500$61/sqft |
Source: | ||
| 10/26/2023 | Price change | $67,500-2.9%$61/sqft |
Source: | ||
| 7/29/2023 | Price change | $69,500-2.8%$63/sqft |
Source: | ||
| 6/25/2023 | Price change | $71,500-4.7%$65/sqft |
Source: | ||
Public tax history
Tax history is unavailable.
Neighborhood: 62522
Nearby schools
GreatSchools rating
- 2/10Dennis Lab SchoolGrades: PK-8Distance: 1.3 mi
- 2/10Macarthur High SchoolGrades: 9-12Distance: 1.4 mi
- 2/10Eisenhower High SchoolGrades: 9-12Distance: 1.6 mi
Schools provided by the listing agent
- District: Decatur Dist 61
Source: CIBR. This data may not be complete. We recommend contacting the local school district to confirm school assignments for this home.

Get pre-qualified for a loan
At Zillow Home Loans, we can pre-qualify you in as little as 5 minutes with no impact to your credit score.An equal housing lender. NMLS #10287.


