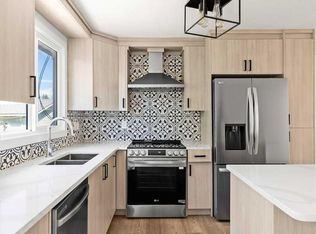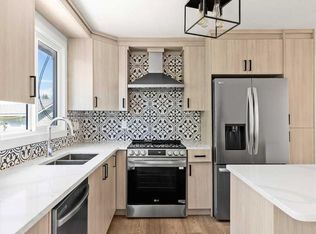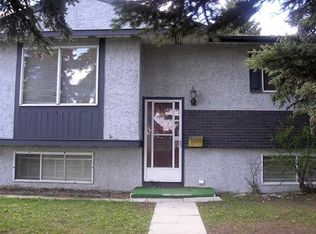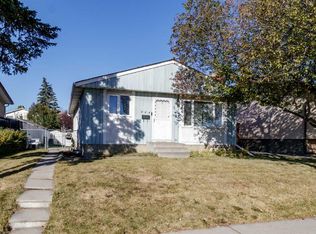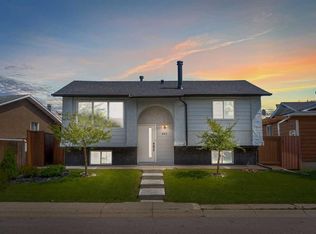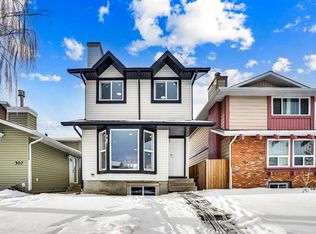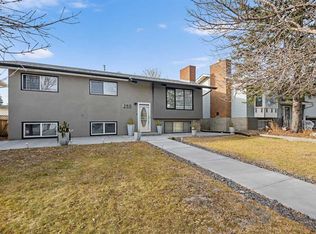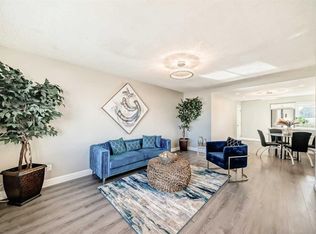251 NW Rundlecairn Rd NE, Calgary, AB T1Y 2X8
What's special
- 99 days |
- 29 |
- 4 |
Zillow last checked: 8 hours ago
Listing updated: November 11, 2025 at 03:55am
Gary Basra, Associate,
Real Broker,
Raman Basra, Associate,
Real Broker
Facts & features
Interior
Bedrooms & bathrooms
- Bedrooms: 5
- Bathrooms: 3
- Full bathrooms: 2
- 1/2 bathrooms: 1
Bedroom
- Level: Second
- Dimensions: 9`8" x 9`7"
Bedroom
- Level: Second
- Dimensions: 11`9" x 9`0"
Bedroom
- Level: Second
- Dimensions: 8`5" x 9`10"
Other
- Level: Second
- Dimensions: 11`7" x 13`2"
Bedroom
- Level: Basement
- Dimensions: 11`5" x 9`9"
Other
- Level: Second
- Dimensions: 8`5" x 6`7"
Other
- Level: Basement
- Dimensions: 7`10" x 5`0"
Other
- Level: Main
- Dimensions: 2`7" x 6`2"
Dining room
- Level: Main
- Dimensions: 11`8" x 10`2"
Family room
- Level: Main
- Dimensions: 11`11" x 13`9"
Other
- Level: Basement
- Dimensions: 15`0" x 12`0"
Game room
- Level: Basement
- Dimensions: 14`5" x 16`8"
Kitchen
- Level: Main
- Dimensions: 11`8" x 9`6"
Living room
- Level: Main
- Dimensions: 11`10" x 13`2"
Storage
- Level: Basement
- Dimensions: 2`11" x 5`1"
Heating
- Forced Air
Cooling
- None
Appliances
- Included: Dishwasher, Electric Stove, Microwave, Range Hood, Refrigerator, Washer/Dryer
- Laundry: In Basement
Features
- Built-in Features, Ceiling Fan(s), Closet Organizers, Granite Counters, No Animal Home, No Smoking Home, Recessed Lighting, See Remarks, Storage
- Flooring: Carpet, Tile
- Windows: Vinyl Windows
- Basement: Full
- Number of fireplaces: 1
- Fireplace features: Electric
Interior area
- Total interior livable area: 1,389 sqft
Video & virtual tour
Property
Parking
- Total spaces: 2
- Parking features: 220 Volt Wiring, Alley Access, Covered, Double Garage Detached, Garage Door Opener, Heated Garage, Insulated, On Street
- Garage spaces: 2
- Has uncovered spaces: Yes
Features
- Levels: Two,2 Storey
- Stories: 1
- Patio & porch: Deck, Front Porch, Patio
- Exterior features: Garden, Lighting, Private Entrance, Private Yard, Rain Gutters, Storage
- Fencing: Fenced
- Frontage length: 13.41M 44`0"
Lot
- Size: 4,356 Square Feet
- Features: Back Yard, City Lot, Garden, Landscaped, Low Maintenance Landscape, Private, Rectangular Lot, Street Lighting
Details
- Parcel number: 101501611
- Zoning: R-CG
Construction
Type & style
- Home type: SingleFamily
- Property subtype: Single Family Residence
Materials
- Brick, Vinyl Siding, Wood Frame
- Foundation: Concrete Perimeter
- Roof: Asphalt Shingle
Condition
- New construction: No
- Year built: 1976
Community & HOA
Community
- Features: Park, Playground, Sidewalks, Street Lights, Tennis Court(s)
- Subdivision: Rundle
HOA
- Has HOA: No
Location
- Region: Calgary
Financial & listing details
- Price per square foot: C$417/sqft
- Date on market: 9/4/2025
- Inclusions: NA
(403) 919-3525
By pressing Contact Agent, you agree that the real estate professional identified above may call/text you about your search, which may involve use of automated means and pre-recorded/artificial voices. You don't need to consent as a condition of buying any property, goods, or services. Message/data rates may apply. You also agree to our Terms of Use. Zillow does not endorse any real estate professionals. We may share information about your recent and future site activity with your agent to help them understand what you're looking for in a home.
Price history
Price history
Price history is unavailable.
Public tax history
Public tax history
Tax history is unavailable.Climate risks
Neighborhood: Rundle
Nearby schools
GreatSchools rating
No schools nearby
We couldn't find any schools near this home.
- Loading
