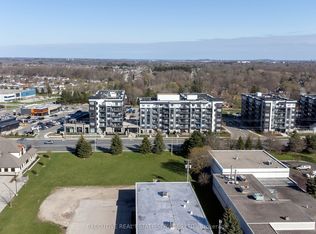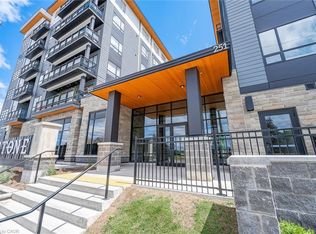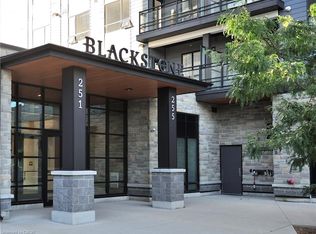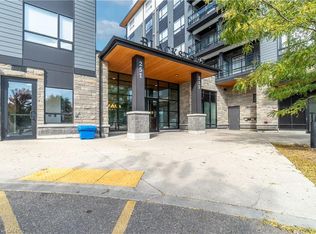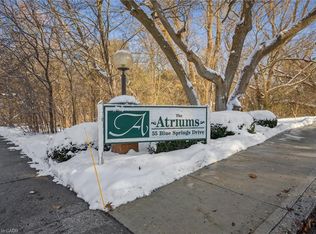251 Northfield Dr E #102, Waterloo, ON N2K 0G9
What's special
- 55 days |
- 4 |
- 0 |
Zillow last checked: 8 hours ago
Listing updated: October 29, 2025 at 05:26pm
Mark Van Dongen, Salesperson,
RE/MAX SOLID GOLD REALTY (II) LTD.
Facts & features
Interior
Bedrooms & bathrooms
- Bedrooms: 2
- Bathrooms: 2
- Full bathrooms: 2
- Main level bathrooms: 2
- Main level bedrooms: 2
Bedroom
- Level: Main
Other
- Level: Main
Bathroom
- Features: 4-Piece
- Level: Main
Bathroom
- Features: 4-Piece
- Level: Main
Foyer
- Level: Main
Great room
- Level: Main
Kitchen
- Level: Main
Laundry
- Level: Main
Other
- Description: 270 sq. ft. Patio!
- Level: Main
Heating
- Electric Forced Air, Hot Water-Other, Water
Cooling
- Central Air
Appliances
- Included: Built-in Microwave, Dishwasher, Dryer, Range Hood, Refrigerator, Washer
- Laundry: Electric Dryer Hookup, In-Suite, Laundry Closet, Main Level, Washer Hookup
Features
- Atrium, Elevator, Florescent Lights, Separate Heating Controls, Separate Hydro Meters, Upgraded Insulation
- Windows: Window Coverings
- Basement: None
- Has fireplace: No
Interior area
- Total structure area: 821
- Total interior livable area: 821 sqft
- Finished area above ground: 821
Video & virtual tour
Property
Parking
- Total spaces: 1
- Parking features: Exclusive, In/Out Parking, Assigned, Guest
- Garage spaces: 1
- Details: Assigned Space: 142
Features
- Patio & porch: Open, Terrace, Patio
- Exterior features: Controlled Entry, Landscape Lighting, Landscaped, Private Entrance, Year Round Living
- Has view: Yes
- View description: City
- Waterfront features: River/Stream
- Frontage type: South
Lot
- Features: Urban, Irregular Lot, Airport, Business Centre, Dog Park, Near Golf Course, Greenbelt, Highway Access, Hospital, Library, Open Spaces, Park, Place of Worship, Playground Nearby, Public Transit, Rec./Community Centre, Regional Mall, Schools, Shopping Nearby, Trails
- Topography: Flat
Details
- Additional structures: Gazebo
- Parcel number: 237100690
- Zoning: RMU-20
Construction
Type & style
- Home type: Condo
- Architectural style: 1 Storey/Apt
- Property subtype: Condo/Apt Unit, Residential, Condominium
- Attached to another structure: Yes
Materials
- Brick, Stone
- Foundation: Poured Concrete
- Roof: Tar/Gravel
Condition
- 0-5 Years
- New construction: No
- Year built: 2020
Utilities & green energy
- Sewer: Sewer (Municipal)
- Water: Municipal-Metered
- Utilities for property: Cable Available, Cell Service, Electricity Connected, Garbage/Sanitary Collection, Internet Other, Recycling Pickup, Street Lights, Phone Available
Community & HOA
Community
- Security: Carbon Monoxide Detector
HOA
- Has HOA: Yes
- Amenities included: Business Centre (WiFi Bldg), Barbecue, Elevator(s), Fitness Center, Party Room, Roof Deck, Parking
- Services included: Insurance, Building Maintenance, C.A.M., Common Elements, Maintenance Grounds, Heat, Internet, Property Management Fees, Snow Removal, Water, Windows, Other
- HOA fee: C$655 monthly
- Second HOA fee: C$655 monthly
Location
- Region: Waterloo
Financial & listing details
- Price per square foot: C$548/sqft
- Annual tax amount: C$3,796
- Date on market: 10/16/2025
- Inclusions: Built-in Microwave, Carbon Monoxide Detector, Dishwasher, Dryer, Range Hood, Refrigerator, Washer, Window Coverings
- Electric utility on property: Yes
- Road surface type: Paved
(519) 888-7110
By pressing Contact Agent, you agree that the real estate professional identified above may call/text you about your search, which may involve use of automated means and pre-recorded/artificial voices. You don't need to consent as a condition of buying any property, goods, or services. Message/data rates may apply. You also agree to our Terms of Use. Zillow does not endorse any real estate professionals. We may share information about your recent and future site activity with your agent to help them understand what you're looking for in a home.
Price history
Price history
| Date | Event | Price |
|---|---|---|
| 10/30/2025 | Price change | C$449,900-6.3%C$548/sqft |
Source: ITSO #40779063 Report a problem | ||
| 10/16/2025 | Listed for sale | C$479,900C$585/sqft |
Source: ITSO #40779063 Report a problem | ||
Public tax history
Public tax history
Tax history is unavailable.Climate risks
Neighborhood: N2K
Nearby schools
GreatSchools rating
No schools nearby
We couldn't find any schools near this home.
Schools provided by the listing agent
- Elementary: Lester B Pearson Or St. Luke Cs
- High: Bluevale Ci Or St David Css
Source: ITSO. This data may not be complete. We recommend contacting the local school district to confirm school assignments for this home.
- Loading
