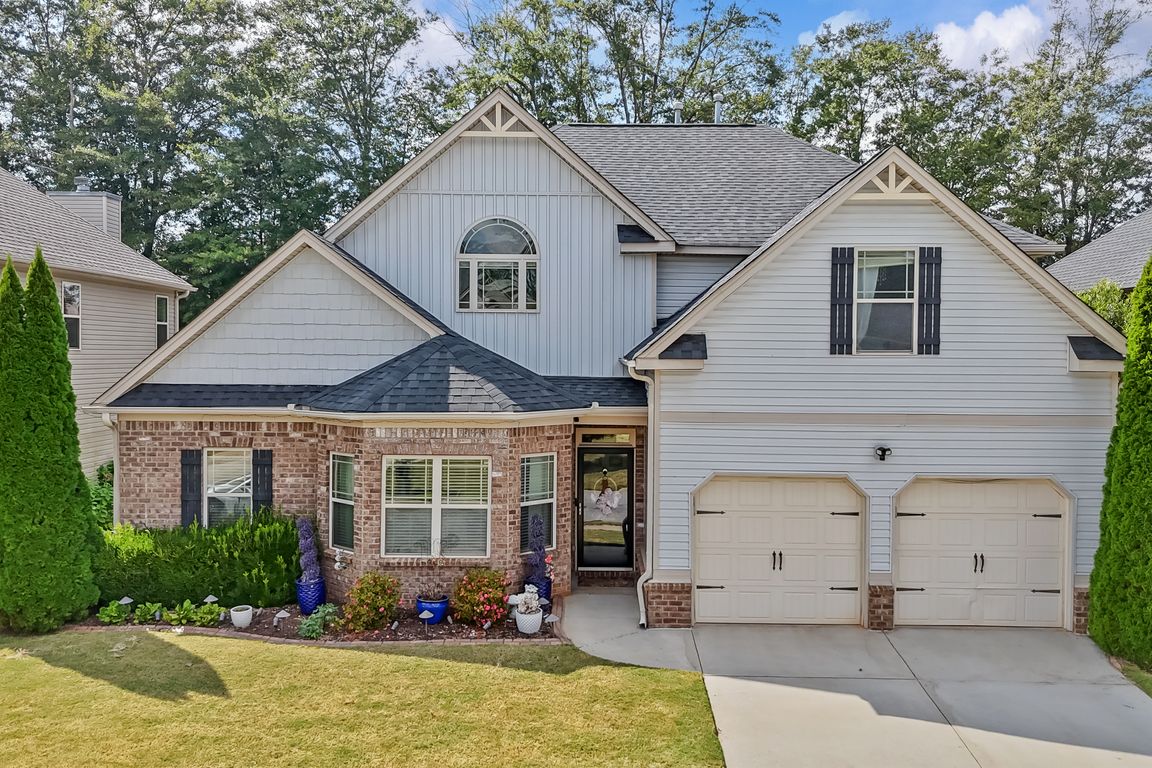
For sale
$440,000
4beds
2,900sqft
251 Oak Branch Dr, Simpsonville, SC 29681
4beds
2,900sqft
Single family residence
Built in 2012
7,405 sqft
2 Attached garage spaces
$152 price/sqft
$350 annually HOA fee
What's special
There’s just something about 251 Oak Branch Drive that feels like home the moment you step in. Tucked inside the Heritage Creek community, this 4-bedroom, 3.5-bath home has nearly 2,900 square feet of well-thought-out space. The owner’s suite is right where it should be—on the main level—while three more bedrooms and ...
- 6 days
- on Zillow |
- 2,061 |
- 102 |
Source: WUMLS,MLS#: 20292803 Originating MLS: Western Upstate Association of Realtors
Originating MLS: Western Upstate Association of Realtors
Travel times
Living Room
Kitchen
Primary Bedroom
Zillow last checked: 7 hours ago
Listing updated: September 20, 2025 at 01:41pm
Listed by:
Robert Whitesides 864-280-6726,
Agent Group Realty - Greenville
Source: WUMLS,MLS#: 20292803 Originating MLS: Western Upstate Association of Realtors
Originating MLS: Western Upstate Association of Realtors
Facts & features
Interior
Bedrooms & bathrooms
- Bedrooms: 4
- Bathrooms: 4
- Full bathrooms: 3
- 1/2 bathrooms: 1
- Main level bathrooms: 1
- Main level bedrooms: 1
Rooms
- Room types: Breakfast Room/Nook, Dining Room, Laundry
Heating
- Natural Gas, Zoned
Cooling
- Central Air, Electric, Zoned
Appliances
- Included: Electric Water Heater, Gas Oven, Gas Range
- Laundry: Washer Hookup, Electric Dryer Hookup
Features
- Tray Ceiling(s), Ceiling Fan(s), Cathedral Ceiling(s), Dual Sinks, Fireplace, Granite Counters, Garden Tub/Roman Tub, High Ceilings, Bath in Primary Bedroom, Main Level Primary, Pull Down Attic Stairs, Smooth Ceilings, Separate Shower, Cable TV, Vaulted Ceiling(s), Walk-In Closet(s), Walk-In Shower, Window Treatments, Breakfast Area
- Flooring: Carpet, Ceramic Tile, Hardwood
- Windows: Blinds, Bay Window(s), Insulated Windows, Tilt-In Windows, Vinyl
- Basement: None
- Has fireplace: Yes
- Fireplace features: Gas Log
Interior area
- Total structure area: 2,900
- Total interior livable area: 2,900 sqft
Video & virtual tour
Property
Parking
- Total spaces: 2
- Parking features: Attached, Garage, Driveway, Garage Door Opener
- Attached garage spaces: 2
Accessibility
- Accessibility features: Low Threshold Shower
Features
- Levels: Two
- Stories: 2
- Patio & porch: Patio, Porch
- Exterior features: Fence, Patio
- Pool features: Community
- Fencing: Yard Fenced
Lot
- Size: 7,405.2 Square Feet
- Features: Level, Outside City Limits, Subdivision
Details
- Parcel number: 0323.0201124.00
Construction
Type & style
- Home type: SingleFamily
- Architectural style: Traditional
- Property subtype: Single Family Residence
Materials
- Brick, Stone Veneer, Vinyl Siding
- Foundation: Slab
- Roof: Architectural,Shingle
Condition
- Year built: 2012
Details
- Builder name: Crown Communities
Utilities & green energy
- Sewer: Public Sewer
- Water: Public
- Utilities for property: Electricity Available, Natural Gas Available, Sewer Available, Water Available, Cable Available, Underground Utilities
Community & HOA
Community
- Features: Common Grounds/Area, Clubhouse, Playground, Pool, Tennis Court(s), Sidewalks
- Security: Smoke Detector(s)
- Subdivision: Heritage Creek
HOA
- Has HOA: Yes
- Services included: Pool(s), Street Lights
- HOA fee: $350 annually
Location
- Region: Simpsonville
Financial & listing details
- Price per square foot: $152/sqft
- Tax assessed value: $250,350
- Annual tax amount: $1,984
- Date on market: 9/19/2025
- Listing agreement: Exclusive Right To Sell