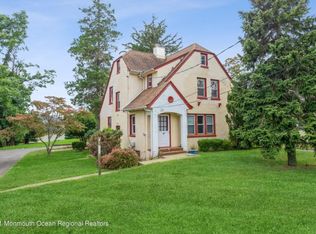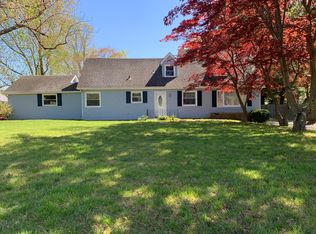Sold for $700,000
$700,000
251 Oak Hill Road, Red Bank, NJ 07701
3beds
1,892sqft
Single Family Residence
Built in 1938
0.53 Acres Lot
$806,300 Zestimate®
$370/sqft
$4,118 Estimated rent
Home value
$806,300
$766,000 - $855,000
$4,118/mo
Zestimate® history
Loading...
Owner options
Explore your selling options
What's special
OAK HILL CHARMER! There is nothing more quintessentially americana than a Cape Cod Revival with its timeless clean-lined silhouette and effortlessly appealing style. This layout provides an easy flow from the living area, beautifully updated kitchen, dining room, first floor bedroom, full bath and office. Master bedroom with ensuite bath and 3rd bedroom complete the second level. Whether sipping your morning coffee or unwinding at the end of the day, the back deck and pool area provide the perfect retreat. Additional highlights include full basement, 2 large connecting driveways and a sprawling backyard with a new fence being installed! Benefit from excellent schools and close proximity to parks, downtown Red Bank, beaches and easy access to GSP, train, bus and ferry commuting options. Home has been well cared for with a new kitchen renovation including new kitchen appliances, new air conditioning installed 1 year ago and water heater replaced 1.5 years ago. Call today!
Zillow last checked: 8 hours ago
Listing updated: February 14, 2025 at 07:21pm
Listed by:
Jennifer Bernabeo 732-690-8687,
EXP Realty
Bought with:
Katherine Maguire, 1539603
O'Brien Realty, LLC
Source: MoreMLS,MLS#: 22316519
Facts & features
Interior
Bedrooms & bathrooms
- Bedrooms: 3
- Bathrooms: 2
- Full bathrooms: 2
Bedroom
- Area: 124.62
- Dimensions: 13.4 x 9.3
Bedroom
- Area: 189.6
- Dimensions: 15.8 x 12
Other
- Area: 251.1
- Dimensions: 18.6 x 13.5
Living room
- Area: 183.04
- Dimensions: 14.3 x 12.8
Office
- Area: 101.2
- Dimensions: 11.5 x 8.8
Heating
- Baseboard
Cooling
- 3+ Zoned AC
Features
- Recessed Lighting
- Flooring: Vinyl, Wood
- Basement: Full
Interior area
- Total structure area: 1,892
- Total interior livable area: 1,892 sqft
Property
Parking
- Parking features: Circular Driveway, None
- Has uncovered spaces: Yes
Features
- Stories: 2
- Exterior features: Swimming
- Has private pool: Yes
- Pool features: In Ground, Vinyl
- Fencing: Fenced Area
Lot
- Size: 0.53 Acres
- Dimensions: 97 x 238
Details
- Parcel number: 3200914000000004
- Zoning description: Residential
Construction
Type & style
- Home type: SingleFamily
- Architectural style: Cape Cod
- Property subtype: Single Family Residence
Condition
- Year built: 1938
Utilities & green energy
- Sewer: Public Sewer
Community & neighborhood
Security
- Security features: Security System
Location
- Region: Red Bank
- Subdivision: None
Price history
| Date | Event | Price |
|---|---|---|
| 8/23/2023 | Sold | $700,000+7.7%$370/sqft |
Source: | ||
| 7/13/2023 | Pending sale | $649,900$343/sqft |
Source: | ||
| 6/16/2023 | Listed for sale | $649,900+39.8%$343/sqft |
Source: | ||
| 5/5/2021 | Sold | $465,000$246/sqft |
Source: Public Record Report a problem | ||
| 2/23/2021 | Sold | $465,000+3.4%$246/sqft |
Source: Agent Provided Report a problem | ||
Public tax history
| Year | Property taxes | Tax assessment |
|---|---|---|
| 2025 | $12,594 +15.1% | $765,600 +15.1% |
| 2024 | $10,946 +16.1% | $665,400 +22.7% |
| 2023 | $9,425 +13.4% | $542,300 +22.8% |
Find assessor info on the county website
Neighborhood: Fairview
Nearby schools
GreatSchools rating
- 7/10Fairview Elementary SchoolGrades: PK-5Distance: 0.6 mi
- 7/10Thompson Middle SchoolGrades: 6-8Distance: 1.3 mi
- 7/10Middletown - South High SchoolGrades: 9-12Distance: 1.5 mi
Schools provided by the listing agent
- Elementary: Nut Swamp
- Middle: Thompson
- High: Middle South
Source: MoreMLS. This data may not be complete. We recommend contacting the local school district to confirm school assignments for this home.
Get a cash offer in 3 minutes
Find out how much your home could sell for in as little as 3 minutes with a no-obligation cash offer.
Estimated market value$806,300
Get a cash offer in 3 minutes
Find out how much your home could sell for in as little as 3 minutes with a no-obligation cash offer.
Estimated market value
$806,300

