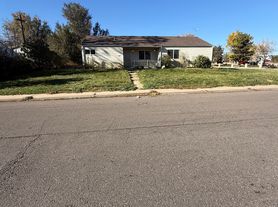This private and comfy home spanning almost 1700sq feet is flooding with natural light. It has original handmade built in curio cabinets from 1927 and a highly detailed breakfast nook perfect for all your dining needs. The home has fresh paint and newer windows. New consecutive manufactured wood floors through the main level and basement. An updated bathroom with tons of added storage. A spacious kitchen with large quartz countertops and never ending storage. There are two bedrooms on the main level with room darkening curtains and two more (non conforming) bedrooms in the finished basement. The front yard has beautiful, blooming, low maintenance perennials that flower all season long. The backyard has an oversized garden bed with organic soil/compost mix, a large grassy yard and large patio for all your outdoor hosting desires. This home also has a two car garage plus a two car carport as well as a Ring Doorbell . You can effortlessly get to 6th Ave to head to the mountains or be in the heart of Denver in minutes. And is nestled between Belmar shopping center and Sloans Lake.
Well behaved dogs and cats are welcome with $100 pet deposit and an additional $45 per month per pet.
Owner pays for water. All other utilities are tenants responsibility. Max three pets. Non smoking property. Lease duration is six months to one year. Security deposit and first month rent due at lease signing.
House for rent
Accepts Zillow applications
$2,825/mo
251 Quitman St, Denver, CO 80219
4beds
1,687sqft
Price may not include required fees and charges.
Single family residence
Available Wed Dec 10 2025
Cats, dogs OK
Window unit
In unit laundry
Garage parking
Baseboard
What's special
Large grassy yardOversized garden bedTwo car carportFresh paintUpdated bathroomFlooding with natural lightSpacious kitchen
- 4 days |
- -- |
- -- |
Travel times
Facts & features
Interior
Bedrooms & bathrooms
- Bedrooms: 4
- Bathrooms: 1
- Full bathrooms: 1
Heating
- Baseboard
Cooling
- Window Unit
Appliances
- Included: Dishwasher, Dryer, Freezer, Oven, Refrigerator, Washer
- Laundry: In Unit
Features
- Flooring: Hardwood, Tile
Interior area
- Total interior livable area: 1,687 sqft
Property
Parking
- Parking features: Detached, Garage
- Has garage: Yes
- Details: Contact manager
Features
- Exterior features: Bicycle storage, Garden, Heating system: Baseboard, Ring doorbell, Water included in rent
Details
- Parcel number: 0507127012000
Construction
Type & style
- Home type: SingleFamily
- Property subtype: Single Family Residence
Utilities & green energy
- Utilities for property: Water
Community & HOA
Location
- Region: Denver
Financial & listing details
- Lease term: 1 Year
Price history
| Date | Event | Price |
|---|---|---|
| 11/6/2025 | Price change | $2,825-2.6%$2/sqft |
Source: Zillow Rentals | ||
| 11/3/2025 | Listed for rent | $2,900$2/sqft |
Source: Zillow Rentals | ||
| 1/12/2021 | Sold | $415,000-1.2%$246/sqft |
Source: Agent Provided | ||
| 12/17/2020 | Pending sale | $420,000$249/sqft |
Source: Re/max Structure #4160144 | ||
| 12/10/2020 | Price change | $420,000-2.3%$249/sqft |
Source: Re/max Structure #4160144 | ||
