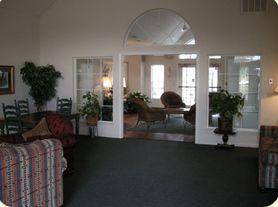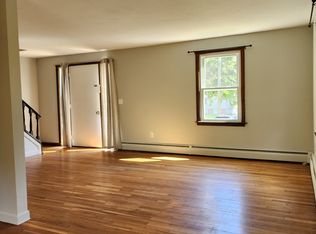Welcome to this 3 bedroom, 3 1/2 bath Cape style home located on a beautiful & peaceful country road in Hebron. With over 3500 sqft (including the lower level walkout), there is plenty of quiet space for everyone. Throughout the home, stylish archways add a classic and sophisticated touch, seamlessly connecting the living spaces and contributing to the overall charm. The living spaces are generously sized, creating an atmosphere of comfort and versatility. This home is designed to accommodate both intimate family moments and large gatherings. 2 bedrooms & 1 1/2 baths located on the main floor, 1 bedroom with 2nd full bath & loft complete the upper level. The lower level walkout, fully finished with an additional kitchen, full bath with a Riverstone shower, a stackable W/D unit and great architecture details is sure to impress. Step outside onto two large exterior patios and experience the beauty of your surroundings & stunning sunsets on 5+ acres. Enjoy the breathtaking views of the neighboring horse farm or take a short stroll down the street to Grayville Falls Park & the popular Airline Trail, a perfect oasis for nature lovers to escape. This home is ideally situated, offering a perfect balance between tranquility and convenience. Enjoy the peace and quiet of the neighborhood, while being within 3 miles to Route 2 & the town of Colchester or Hebron's business districts. And just about 30 minutes to Hartford or New London. Pets may be welcome case by case, subject to Insurance & landlord approval. Additional W/D hookups on the main level. SHORT TERM MAY BE ENTERTAINED
House for rent
$3,400/mo
Fees may apply
251 Reidy Hill Rd, Amston, CT 06231
4beds
3,534sqft
Price may not include required fees and charges.
Singlefamily
Available now
-- Pets
Wall unit
In unit laundry
None parking
Oil, baseboard, fireplace
What's special
Stunning sunsetsGreat architecture detailsStylish archwaysAdditional kitchenRiverstone showerTwo large exterior patios
- 68 days
- on Zillow |
- -- |
- -- |
Travel times
Looking to buy when your lease ends?
Consider a first-time homebuyer savings account designed to grow your down payment with up to a 6% match & 3.83% APY.
Facts & features
Interior
Bedrooms & bathrooms
- Bedrooms: 4
- Bathrooms: 4
- Full bathrooms: 3
- 1/2 bathrooms: 1
Heating
- Oil, Baseboard, Fireplace
Cooling
- Wall Unit
Appliances
- Included: Dishwasher, Microwave, Range, Refrigerator
- Laundry: In Unit, Lower Level, Main Level
Features
- Open Floorplan
- Has basement: Yes
- Has fireplace: Yes
Interior area
- Total interior livable area: 3,534 sqft
Property
Parking
- Parking features: Contact manager
- Details: Contact manager
Features
- Exterior features: Contact manager
Details
- Parcel number: HEBRM0018L151
Construction
Type & style
- Home type: SingleFamily
- Architectural style: CapeCod
- Property subtype: SingleFamily
Condition
- Year built: 2010
Community & HOA
Location
- Region: Amston
Financial & listing details
- Lease term: 12 Months,Negotiable,Short Term Lease,24 Months,Month To Month
Price history
| Date | Event | Price |
|---|---|---|
| 7/29/2025 | Listed for rent | $3,400+3%$1/sqft |
Source: Smart MLS #24115349 | ||
| 12/18/2023 | Listing removed | -- |
Source: Smart MLS #170611851 | ||
| 12/1/2023 | Listed for rent | $3,300$1/sqft |
Source: Smart MLS #170611851 | ||
| 7/20/2009 | Sold | $50,000$14/sqft |
Source: Agent Provided | ||

