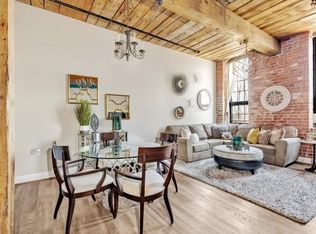This is the third floor CORNER UNIT with PRIVATE BALCONY you have been waiting for! Conveniently located near the rear entrance & elevator of the historic Cedar Works building at Rocketts Landing, this bright and open unit features views of the James River and landscaped courtyard! You'll love the exposed brick, original wood beams, floor to ceiling windows with custom shades and hardwood floors. The kitchen includes stainless steel appliances, granite countertops, ceramic tile floors, new garbage disposal, pantry and breakfast bar. The master bedroom features a walk-in closet with custom shelving system, private en-suite bathroom and Nest thermostat. A deeded parking space in the adjacent deck and designated basement storage room are included. Community amenities include fitness center, pool, marina and close proximity to retail stores, restaurants, Capital Trail and the James River.
This property is off market, which means it's not currently listed for sale or rent on Zillow. This may be different from what's available on other websites or public sources.

